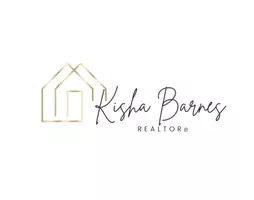Bought with Tracy L. Seiger • Life Changes Realty Group
For more information regarding the value of a property, please contact us for a free consultation.
214 N MULBERRY ST Lancaster, PA 17603
Want to know what your home might be worth? Contact us for a FREE valuation!

Our team is ready to help you sell your home for the highest possible price ASAP
Key Details
Sold Price $279,900
Property Type Townhouse
Sub Type End of Row/Townhouse
Listing Status Sold
Purchase Type For Sale
Square Footage 2,850 sqft
Price per Sqft $98
Subdivision Lancaster
MLS Listing ID 1005845995
Sold Date 06/29/16
Style Colonial
Bedrooms 3
Full Baths 2
Half Baths 1
HOA Y/N N
Abv Grd Liv Area 2,850
Year Built 1907
Annual Tax Amount $7,536
Lot Size 4,356 Sqft
Acres 0.1
Property Sub-Type End of Row/Townhouse
Source LCAOR
Property Description
Spectacular City home w/ historical charm on lovely tree-line street. Living rm with built-in book shelves, triple crown moulding, columns and hw floors and den. Dining rm w/ crown moulding, built-in hutch and chair rail. Kitchen w/ 5 burner miele cooktop, built-in wall oven, SS dishwasher, under cabinet lighting, CT backsplash &kitchen island. Family rm w/ exposed brick DBL-sided wood burning FP, w/ gas hook up and exposed beams.
Location
State PA
County Lancaster
Area Lancaster City (10533)
Rooms
Other Rooms Living Room, Dining Room, Bedroom 2, Bedroom 3, Kitchen, Family Room, Foyer, Bedroom 1, Sun/Florida Room, Laundry, Other, Office, Bathroom 1, Bathroom 2, Bathroom 3
Basement Outside Entrance, Unfinished
Interior
Interior Features Kitchen - Eat-In, Formal/Separate Dining Room, Built-Ins, WhirlPool/HotTub, Kitchen - Island
Hot Water Natural Gas
Heating Other
Cooling Central A/C
Flooring Hardwood
Fireplaces Number 2
Equipment Dryer, Freezer, Refrigerator, Washer, Dishwasher, Disposal, Oven/Range - Gas, Oven - Wall
Fireplace Y
Appliance Dryer, Freezer, Refrigerator, Washer, Dishwasher, Disposal, Oven/Range - Gas, Oven - Wall
Heat Source Natural Gas
Exterior
Exterior Feature Balcony, Patio(s), Porch(es)
Garage Spaces 3.0
Utilities Available Cable TV Available
Amenities Available None
Water Access N
Roof Type Shingle,Composite
Porch Balcony, Patio(s), Porch(es)
Road Frontage Public
Garage N
Building
Building Description Cathedral Ceilings, Ceiling Fans
Story 2.5
Sewer Public Sewer
Water Public
Architectural Style Colonial
Level or Stories 2.5
Additional Building Above Grade, Below Grade
Structure Type Cathedral Ceilings
New Construction N
Schools
High Schools Mccaskey Campus
School District School District Of Lancaster
Others
HOA Fee Include None
Tax ID 3352549400000
Ownership Other
Acceptable Financing FHA, VA
Listing Terms FHA, VA
Financing FHA,VA
Read Less





