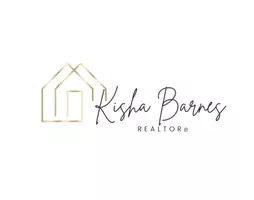Bought with Ernest L Facchine III • Keller Williams Real Estate-Blue Bell
For more information regarding the value of a property, please contact us for a free consultation.
455 HILLVIEW RD King Of Prussia, PA 19406
Want to know what your home might be worth? Contact us for a FREE valuation!

Our team is ready to help you sell your home for the highest possible price ASAP
Key Details
Sold Price $190,000
Property Type Single Family Home
Sub Type Detached
Listing Status Sold
Purchase Type For Sale
Square Footage 831 sqft
Price per Sqft $228
Subdivision Brandywine Vil
MLS Listing ID 1003467337
Sold Date 09/04/15
Style Ranch/Rambler
Bedrooms 2
Full Baths 1
HOA Y/N N
Abv Grd Liv Area 831
Year Built 1951
Annual Tax Amount $2,235
Tax Year 2015
Lot Size 9,100 Sqft
Acres 0.21
Lot Dimensions 97
Property Sub-Type Detached
Source TREND
Property Description
New Listing! This darling home is nestled into the sought after community of Brandywine Village. This home features Central Air, Hardwood floors, newer roof & windows, There is a lovely covered front porch where you can sit and enjoy the peaceful sounds of summer. Or you may prefer the large covered back patio w/ built in work shop. This lovely home is situated on a premium corner lot, perfect for family gatherings and summer BBQ's . This is a great starter home or great for downsizing. Just minutes to King of Prussia Mall & Valley Forge National Park. Highly rated schools all within 1 mile of this home. Conveniently located to all major arteries, including 202, 76, 422, 476 & PA Turnpike. Welcome Home!
Location
State PA
County Montgomery
Area Upper Merion Twp (10658)
Zoning R2
Rooms
Other Rooms Living Room, Dining Room, Primary Bedroom, Kitchen, Bedroom 1
Interior
Hot Water Natural Gas
Heating Gas
Cooling Central A/C
Flooring Wood
Fireplace N
Heat Source Natural Gas
Laundry Main Floor
Exterior
Exterior Feature Patio(s), Porch(es)
Water Access N
Roof Type Shingle
Accessibility None
Porch Patio(s), Porch(es)
Garage N
Building
Story 1
Sewer Public Sewer
Water Public
Architectural Style Ranch/Rambler
Level or Stories 1
Additional Building Above Grade
New Construction N
Schools
Elementary Schools Candlebrook
Middle Schools Upper Merion
High Schools Upper Merion
School District Upper Merion Area
Others
Tax ID 58-00-10852-007
Ownership Fee Simple
Read Less





