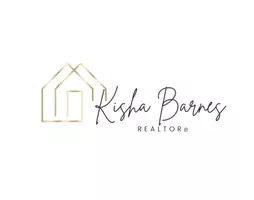Bought with Phyllis A Endrich • Long & Foster Real Estate, Inc.
For more information regarding the value of a property, please contact us for a free consultation.
401 SWAN COVE LN Chester, MD 21619
Want to know what your home might be worth? Contact us for a FREE valuation!

Our team is ready to help you sell your home for the highest possible price ASAP
Key Details
Sold Price $465,000
Property Type Condo
Sub Type Condo/Co-op
Listing Status Sold
Purchase Type For Sale
Square Footage 2,029 sqft
Price per Sqft $229
Subdivision Piney Narrows
MLS Listing ID MDQA100126
Sold Date 03/21/19
Style Other
Bedrooms 2
Full Baths 3
Condo Fees $250/mo
HOA Y/N N
Abv Grd Liv Area 1,404
Year Built 1978
Annual Tax Amount $3,398
Tax Year 2018
Property Sub-Type Condo/Co-op
Source BRIGHT
Property Description
This Kent Island Waterfront Condo is a hidden gem. Tucked back behind the Narrows, so peaceful & serene. Magnificent views from every room. 2,000+ sq ft, 3 full baths, garage, huge new deck, slip included. Low maintenance, condo fees only $250/mo.OPEN SAT NOV 10, 10a-2p
Location
State MD
County Queen Annes
Zoning WVC
Rooms
Other Rooms Living Room, Dining Room, Kitchen, Family Room, Foyer, Sun/Florida Room, Laundry, Storage Room
Basement Fully Finished, Garage Access, Outside Entrance
Main Level Bedrooms 2
Interior
Interior Features Built-Ins, Combination Kitchen/Living, Dining Area, Entry Level Bedroom, Floor Plan - Open, Kitchen - Island, Primary Bath(s), Primary Bedroom - Bay Front, Recessed Lighting, Wainscotting, Walk-in Closet(s), Wood Floors
Heating Heat Pump(s)
Cooling Central A/C, Heat Pump(s)
Fireplaces Number 1
Fireplaces Type Wood
Equipment Dishwasher, Disposal, Dryer, ENERGY STAR Clothes Washer, Exhaust Fan, Icemaker, Microwave, Oven - Self Cleaning, Oven/Range - Electric, Refrigerator, Water Heater
Fireplace Y
Appliance Dishwasher, Disposal, Dryer, ENERGY STAR Clothes Washer, Exhaust Fan, Icemaker, Microwave, Oven - Self Cleaning, Oven/Range - Electric, Refrigerator, Water Heater
Heat Source Electric
Laundry Lower Floor
Exterior
Parking Features Garage - Front Entry, Garage Door Opener
Garage Spaces 3.0
Amenities Available Pier/Dock
Water Access Y
View Bay, Water
Accessibility None
Attached Garage 1
Total Parking Spaces 3
Garage Y
Building
Story 2
Sewer Public Sewer
Water Private/Community Water
Architectural Style Other
Level or Stories 2
Additional Building Above Grade, Below Grade
New Construction N
Schools
Elementary Schools Kent Island
Middle Schools Stevensville
High Schools Kent Island
School District Queen Anne'S County Public Schools
Others
HOA Fee Include Insurance,Lawn Maintenance,Pier/Dock Maintenance,Reserve Funds,Snow Removal,Trash
Senior Community No
Tax ID 04-077849
Ownership Condominium
Acceptable Financing Cash, Conventional
Listing Terms Cash, Conventional
Financing Cash,Conventional
Special Listing Condition Standard
Read Less





