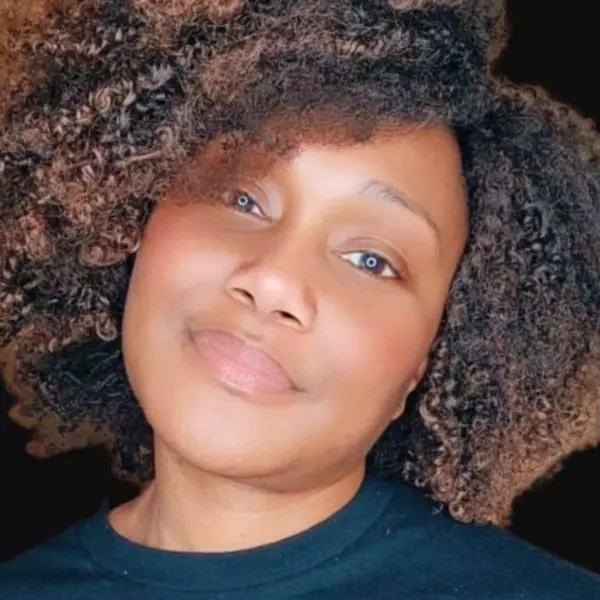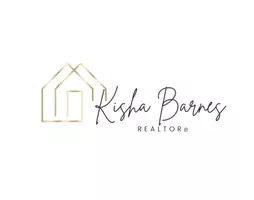Bought with Maurice Williams Sr. • Iron Valley Real Estate
For more information regarding the value of a property, please contact us for a free consultation.
72 MORAVIAN ST Lebanon, PA 17042
Want to know what your home might be worth? Contact us for a FREE valuation!

Our team is ready to help you sell your home for the highest possible price ASAP
Key Details
Sold Price $225,000
Property Type Single Family Home
Sub Type Twin/Semi-Detached
Listing Status Sold
Purchase Type For Sale
Square Footage 1,224 sqft
Price per Sqft $183
Subdivision None Available
MLS Listing ID PALN2020164
Sold Date 06/16/25
Style Traditional
Bedrooms 4
Full Baths 1
Half Baths 1
HOA Y/N N
Abv Grd Liv Area 1,224
Year Built 1920
Annual Tax Amount $1,552
Tax Year 2025
Lot Size 3,920 Sqft
Acres 0.09
Lot Dimensions 30x123x30x124
Property Sub-Type Twin/Semi-Detached
Source BRIGHT
Property Description
Note - 2 offers in hand - deadline set for May 12, 3 pm - Quaint semi detached home in Cornwall-Lebanon School District! This home offers 3 or 4 bedroom , updated kitchen with subway tile backsplash, breakfast bar, open shelving and more. The updated full and half baths are sure to please with a useful tub shower combination , plenty of light and a double vanity for those busy mornings. Note the laminate floors throughout, shiplap design elements, and the efficient use of space for storage in the laundry room and basement. The outside entrance to the basement is a plus and you'll be happy for the off street parking.
Location
State PA
County Lebanon
Area South Lebanon Twp (13230)
Zoning R2
Rooms
Other Rooms Living Room, Dining Room, Bedroom 2, Bedroom 3, Bedroom 4, Kitchen, Bedroom 1, Laundry, Bathroom 1, Half Bath
Basement Partial, Outside Entrance, Walkout Stairs
Interior
Interior Features Carpet, Ceiling Fan(s), Floor Plan - Traditional, Formal/Separate Dining Room, Kitchen - Eat-In, Recessed Lighting
Hot Water S/W Changeover
Heating Hot Water, Radiator, Baseboard - Electric
Cooling Window Unit(s)
Equipment Built-In Microwave, Dishwasher, Oven/Range - Electric, Oven - Double, Stainless Steel Appliances
Furnishings No
Fireplace N
Appliance Built-In Microwave, Dishwasher, Oven/Range - Electric, Oven - Double, Stainless Steel Appliances
Heat Source Oil, Electric
Laundry Main Floor
Exterior
Exterior Feature Porch(es), Patio(s), Deck(s)
Garage Spaces 3.0
Water Access N
Roof Type Asphalt,Rubber
Street Surface Black Top
Accessibility None
Porch Porch(es), Patio(s), Deck(s)
Road Frontage Boro/Township
Total Parking Spaces 3
Garage N
Building
Story 2.5
Foundation Stone
Sewer Public Sewer
Water Public
Architectural Style Traditional
Level or Stories 2.5
Additional Building Above Grade, Below Grade
New Construction N
Schools
Middle Schools Cedar Crest
High Schools Cedar Crest
School District Cornwall-Lebanon
Others
Pets Allowed Y
Senior Community No
Tax ID 30-2344392-369796-0000
Ownership Fee Simple
SqFt Source Assessor
Acceptable Financing Cash, Conventional, FHA, VA
Horse Property N
Listing Terms Cash, Conventional, FHA, VA
Financing Cash,Conventional,FHA,VA
Special Listing Condition Standard
Pets Allowed No Pet Restrictions
Read Less





