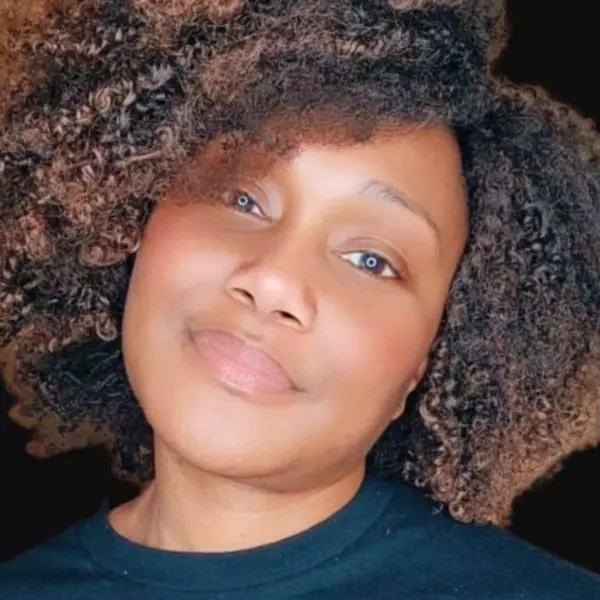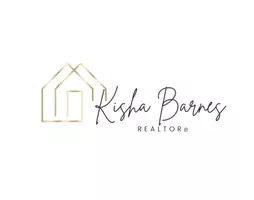Bought with Jennifer Lewis • Monument Sotheby's International Realty
For more information regarding the value of a property, please contact us for a free consultation.
11764 STONEGATE LN Columbia, MD 21044
Want to know what your home might be worth? Contact us for a FREE valuation!

Our team is ready to help you sell your home for the highest possible price ASAP
Key Details
Sold Price $475,000
Property Type Townhouse
Sub Type End of Row/Townhouse
Listing Status Sold
Purchase Type For Sale
Square Footage 1,950 sqft
Price per Sqft $243
Subdivision Hickory Ridge
MLS Listing ID MDHW2052544
Sold Date 06/12/25
Style Colonial
Bedrooms 4
Full Baths 3
Half Baths 1
HOA Fees $27
HOA Y/N Y
Abv Grd Liv Area 1,395
Year Built 1988
Available Date 2025-05-09
Annual Tax Amount $5,361
Tax Year 2024
Lot Size 2,010 Sqft
Acres 0.05
Property Sub-Type End of Row/Townhouse
Source BRIGHT
Property Description
Seller has set a deadline for offers for Tuesday, May 20, at 12:00pm.
Great end unit townhome that has a private two-tier back deck and tons of living space. Four large bedrooms and three full bathrooms, main level powder room, a huge eat-in kitchen and a great location in Columbia. Beautiful walkout basement that offers a large family room. Take advantage of the walking paths and close proximity to downtown Columbia and all that it has to offer. MUST SEE!
Location
State MD
County Howard
Zoning NT
Rooms
Other Rooms Living Room, Dining Room, Primary Bedroom, Bedroom 2, Bedroom 4, Kitchen, Family Room, Foyer, Bedroom 1, Utility Room, Bathroom 3, Half Bath
Basement Outside Entrance, Rear Entrance, Daylight, Full, English, Fully Finished, Heated, Improved, Walkout Level
Interior
Interior Features Combination Dining/Living, Kitchen - Eat-In, Primary Bath(s), Floor Plan - Open
Hot Water Electric
Heating Heat Pump(s)
Cooling Central A/C
Flooring Carpet, Hardwood, Vinyl
Equipment Dishwasher, Dryer, Exhaust Fan, Refrigerator, Stove, Washer
Fireplace N
Appliance Dishwasher, Dryer, Exhaust Fan, Refrigerator, Stove, Washer
Heat Source Electric
Laundry Basement
Exterior
Garage Spaces 1.0
Parking On Site 1
Amenities Available Bike Trail, Jog/Walk Path, Pool Mem Avail, Reserved/Assigned Parking, Tot Lots/Playground
Water Access N
Roof Type Shingle
Accessibility None
Total Parking Spaces 1
Garage N
Building
Story 3
Foundation Block
Sewer Public Sewer
Water Public
Architectural Style Colonial
Level or Stories 3
Additional Building Above Grade, Below Grade
New Construction N
Schools
School District Howard County Public School System
Others
Pets Allowed Y
HOA Fee Include Management
Senior Community No
Tax ID 1415083158
Ownership Fee Simple
SqFt Source Estimated
Acceptable Financing Cash, Conventional, FHA, VA
Horse Property N
Listing Terms Cash, Conventional, FHA, VA
Financing Cash,Conventional,FHA,VA
Special Listing Condition Standard
Pets Allowed No Pet Restrictions
Read Less





