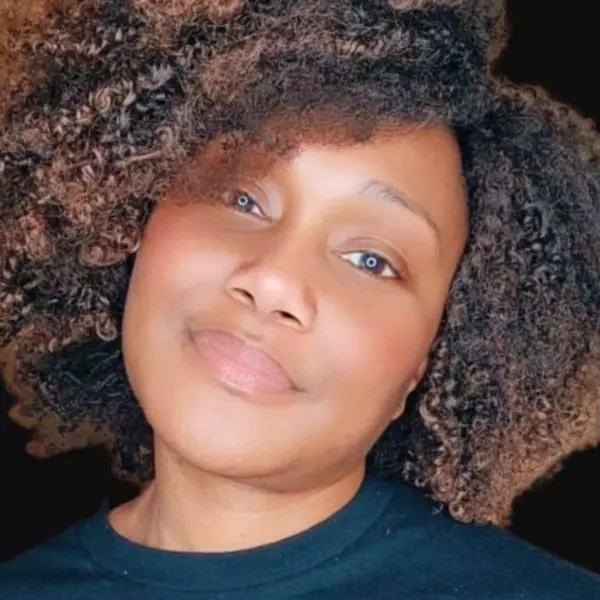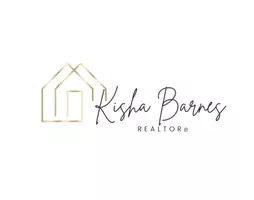Bought with Youssef Zeroual • Weichert, REALTORS
For more information regarding the value of a property, please contact us for a free consultation.
9819 BURKE POND LN Burke, VA 22015
Want to know what your home might be worth? Contact us for a FREE valuation!

Our team is ready to help you sell your home for the highest possible price ASAP
Key Details
Sold Price $702,500
Property Type Townhouse
Sub Type Interior Row/Townhouse
Listing Status Sold
Purchase Type For Sale
Square Footage 2,586 sqft
Price per Sqft $271
Subdivision Burke Centre
MLS Listing ID VAFX2235458
Sold Date 06/09/25
Style Colonial
Bedrooms 3
Full Baths 3
Half Baths 1
HOA Fees $111/qua
HOA Y/N Y
Abv Grd Liv Area 1,876
Year Built 1984
Available Date 2025-05-02
Annual Tax Amount $7,282
Tax Year 2025
Lot Size 1,813 Sqft
Acres 0.04
Property Sub-Type Interior Row/Townhouse
Source BRIGHT
Property Description
Welcome to 9819 Burke Pond Lane!
* Over $93,000 in upgrades*
This rarely available 3-level townhome is perfectly positioned in the heart of Burke Centre, offering a peaceful setting and stunning pond views just steps from The Ponds Community Center and scenic walking trails.
Featuring 3 spacious bedrooms, this beautifully updated home showcases a new stone fireplace, hardwood floors, fresh carpet, and an abundance of natural light throughout. The main level opens to a private deck, ideal for enjoying your morning coffee or evening gatherings, while the walk-out lower level leads to a fenced patio—a perfect space to unwind or entertain guests.
Upstairs offers generous bedrooms and a full bath, while the versatile lower level provides additional living space, storage, and endless possibilities.
Don't miss this rare opportunity to own a serene retreat in one of Burke Centre's most desirable locations—with trails, nature, community amenities, shopping, dining, and VRE commuter access all at your doorstep.- Over 2,500 total square feet.
Location
State VA
County Fairfax
Zoning 372
Rooms
Basement Walkout Level
Interior
Interior Features Carpet, Ceiling Fan(s), Floor Plan - Open, Kitchen - Country, Kitchen - Eat-In, Kitchen - Gourmet, Upgraded Countertops, Walk-in Closet(s), Window Treatments, Wood Floors, Primary Bath(s), Recessed Lighting, Skylight(s), Dining Area
Hot Water Natural Gas
Heating Heat Pump(s)
Cooling Central A/C, Ceiling Fan(s)
Flooring Wood, Vinyl, Carpet
Fireplaces Number 2
Fireplaces Type Gas/Propane
Equipment Built-In Microwave, Dishwasher, Disposal, Dryer, Washer, Oven/Range - Electric
Fireplace Y
Appliance Built-In Microwave, Dishwasher, Disposal, Dryer, Washer, Oven/Range - Electric
Heat Source Natural Gas
Laundry Has Laundry
Exterior
Garage Spaces 2.0
Amenities Available Jog/Walk Path, Tot Lots/Playground, Pool - Outdoor, Community Center, Tennis Courts, Volleyball Courts
Water Access N
View Garden/Lawn, Pond
Roof Type Composite
Accessibility Other
Total Parking Spaces 2
Garage N
Building
Story 3
Foundation Other
Sewer Public Septic
Water Public
Architectural Style Colonial
Level or Stories 3
Additional Building Above Grade, Below Grade
New Construction N
Schools
Elementary Schools Terra Centre
Middle Schools Robinson Secondary School
High Schools Robinson Secondary School
School District Fairfax County Public Schools
Others
Pets Allowed Y
HOA Fee Include Common Area Maintenance,Snow Removal,Trash
Senior Community No
Tax ID 0783 14 0036
Ownership Fee Simple
SqFt Source Assessor
Acceptable Financing Cash, Conventional, FHA, VA
Horse Property N
Listing Terms Cash, Conventional, FHA, VA
Financing Cash,Conventional,FHA,VA
Special Listing Condition Standard
Pets Allowed Case by Case Basis
Read Less





