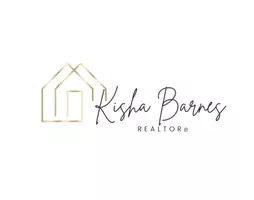Bought with Nancy Matt • Keller Williams Real Estate-Blue Bell
For more information regarding the value of a property, please contact us for a free consultation.
2 VERA LN Conshohocken, PA 19428
Want to know what your home might be worth? Contact us for a FREE valuation!

Our team is ready to help you sell your home for the highest possible price ASAP
Key Details
Sold Price $502,500
Property Type Single Family Home
Sub Type Detached
Listing Status Sold
Purchase Type For Sale
Square Footage 2,376 sqft
Price per Sqft $211
Subdivision None Available
MLS Listing ID PAMC2138756
Sold Date 06/06/25
Style Ranch/Rambler
Bedrooms 3
Full Baths 2
HOA Y/N N
Abv Grd Liv Area 1,946
Year Built 1972
Annual Tax Amount $6,395
Tax Year 2025
Lot Size 0.371 Acres
Acres 0.37
Lot Dimensions 153.00 x 0.00
Property Sub-Type Detached
Source BRIGHT
Property Description
Welcome to this lovingly maintained 3-bedroom, 2-bathroom detached Brick Ranch — a perfect opportunity to make a home truly your own! Step into the welcoming wood-floored entry foyer that opens into a spacious living room filled with natural light from large windows and deep sills. The open layout flows seamlessly into the dining room, perfect for entertaining. The kitchen features wood cabinetry, gas cooking, updated LTV flooring, a convenient laundry closet, and direct access to the rear yard and garage area. Just off the kitchen, step up into a cozy family room with a charming brick wood-burning fireplace, a generous closet, and sliding doors leading to an enclosed sunroom and a beautiful backyard—ideal for year-round enjoyment. The primary bedroom offers a large closet and a private ceramic tile bath with a shower stall. Two additional bedrooms, including one with dual closets, share a full ceramic tile hall bathroom with a tub/shower combo. The full basement is a true bonus, featuring two large finished areas—perfect for a game room, home gym, or media space—and a massive unfinished area with endless possibilities for storage or future expansion. Recent updates include new windows, a new roof, and a newer HVAC system. Location is everything! Just steps from playgrounds and ball fields, and offering easy access to the train station, grocery stores, restaurants, gyms, and so much more. You'll love the convenience and community feel this wonderful neighborhood provides. With solid bones and thoughtful care over the years, this home is ready for your personal touch to make it shine!
Location
State PA
County Montgomery
Area Whitemarsh Twp (10665)
Zoning RESIDENTIAL
Rooms
Other Rooms Living Room, Dining Room, Primary Bedroom, Bedroom 2, Bedroom 3, Kitchen, Game Room, Family Room, Foyer, Sun/Florida Room, Laundry, Storage Room, Bonus Room, Primary Bathroom, Full Bath
Basement Partially Finished
Main Level Bedrooms 3
Interior
Hot Water Natural Gas
Heating Forced Air
Cooling Central A/C
Fireplaces Number 1
Fireplaces Type Brick, Wood
Fireplace Y
Heat Source Natural Gas
Laundry Main Floor
Exterior
Parking Features Garage - Front Entry, Garage Door Opener
Garage Spaces 9.0
Water Access N
Roof Type Pitched,Shingle
Accessibility None
Total Parking Spaces 9
Garage Y
Building
Story 1
Foundation Block
Sewer Public Sewer
Water Public
Architectural Style Ranch/Rambler
Level or Stories 1
Additional Building Above Grade, Below Grade
New Construction N
Schools
Middle Schools Colonial
High Schools Plymouth Whitemarsh
School District Colonial
Others
Senior Community No
Tax ID 65-00-12196-501
Ownership Fee Simple
SqFt Source Assessor
Security Features Security System
Acceptable Financing Cash, Conventional
Listing Terms Cash, Conventional
Financing Cash,Conventional
Special Listing Condition Standard
Read Less





