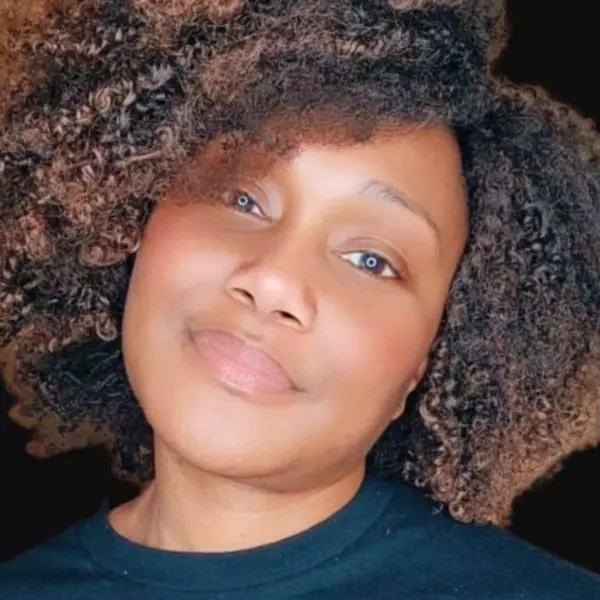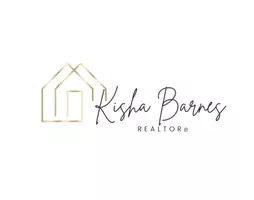Bought with Default Agent • Default Office
For more information regarding the value of a property, please contact us for a free consultation.
320 BYRD MILL RD Louisa, VA 23093
Want to know what your home might be worth? Contact us for a FREE valuation!

Our team is ready to help you sell your home for the highest possible price ASAP
Key Details
Sold Price $454,326
Property Type Single Family Home
Sub Type Detached
Listing Status Sold
Purchase Type For Sale
Square Footage 2,236 sqft
Price per Sqft $203
Subdivision Unknown
MLS Listing ID 651747
Sold Date 05/22/25
Style Other
Bedrooms 4
Full Baths 2
Half Baths 1
HOA Y/N N
Abv Grd Liv Area 2,236
Year Built 2024
Tax Year 2024
Lot Size 1.540 Acres
Acres 1.54
Property Sub-Type Detached
Source CAAR
Property Description
INCREDIBLE OPPORTUNITY to purchase MOVE-IN READY NEW HOME w/ very little cash! Light filled Charlotte plan boasts a spacious great room, sunny dinning & open kitchen w/ 7' island, main level laminate floors, mud room, walk-in pantry, & flex room. The list goes on w/ Upgraded Siding Accents, covered porch, vinyl Handrails, Craftsman Style Front Door, rear deck, upgraded Interior Doors & Trim, Extra Windows, Granite Counters, Farmhouse Sink, stainless appliances including the fridge, 36" Kitchen Wall Cabinets w/ 3 piece cove crown molding, Black Hardware, & Landscaping Package! CHOICE OF FENCING OR $10,000 CREDIT. Up to $10,000 in CLOSING COSTS is also available to buyers who use the builder's trusted lender. Don't miss out on this INCREDIBLE OPPORTUNITY!
Location
State VA
County Louisa
Zoning A-2
Rooms
Other Rooms Dining Room, Kitchen, Foyer, Great Room, Laundry, Mud Room, Office, Full Bath, Half Bath, Additional Bedroom
Basement Outside Entrance
Interior
Interior Features Primary Bath(s)
Heating Heat Pump(s)
Cooling Heat Pump(s)
Fireplace N
Exterior
Accessibility None
Garage N
Building
Story 2
Foundation Brick/Mortar, Block, Crawl Space
Sewer Septic Exists
Water Well
Architectural Style Other
Level or Stories 2
Additional Building Above Grade, Below Grade
New Construction Y
Schools
Elementary Schools Moss-Nuckols
Middle Schools Louisa
High Schools Louisa
School District Louisa County Public Schools
Others
Ownership Other
Special Listing Condition Standard
Read Less





