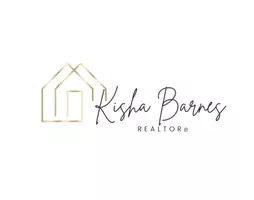Bought with Kouao Avit • Quick Sell Realty LLC
For more information regarding the value of a property, please contact us for a free consultation.
3316 CASTLE RIDGE CIR #16 Silver Spring, MD 20904
Want to know what your home might be worth? Contact us for a FREE valuation!

Our team is ready to help you sell your home for the highest possible price ASAP
Key Details
Sold Price $492,900
Property Type Condo
Sub Type Condo/Co-op
Listing Status Sold
Purchase Type For Sale
Square Footage 1,400 sqft
Price per Sqft $352
Subdivision Renaissance Plaza
MLS Listing ID MDMC2168576
Sold Date 05/20/25
Style Traditional
Bedrooms 3
Full Baths 2
Half Baths 2
Condo Fees $175/mo
HOA Y/N N
Abv Grd Liv Area 1,400
Year Built 2004
Available Date 2025-03-25
Annual Tax Amount $4,527
Tax Year 2024
Property Sub-Type Condo/Co-op
Source BRIGHT
Property Description
*** RARELY AVAILABLE! ✦ 2004 BUILT, BRICK FRONT TOWN HOME IN GREAT COMMUTER'S LOCATION ✦ 3 BEDROOMS, TWO (2) FULL BATHS AND TWO (2) HALF BATHS. 9 FOOT CEILING, GRANITE & STAINLESS KITCHEN APPLIANCES AND 42" CABINETRY ✦ MASTER SUITE HAS LARGE WALK-IN CLOSET WITH CUSTOM SHELVES ✦ IN SUITE MASTER BATH HAS DUAL SINKS, LARGE SOAKER BATHTUB & SEPARATE SHOWER ✦ MAIN FLOOR HARDWOOD FLOORING (NEW CARPETING IN BEDROOMS) ✦ LOWER LEVEL FAMILY ROOM HAS POWDER ROOM, GAS FIREPLACE AND FULL-SIZE FRONT-LOAD WASHER AND DRYER ✦ LARGE DECK FOR COOKOUTS BACKS TO TREES (not to other homes) ✦ JUST PAINTED ✦ DRIVEWAY AND 1-CAR GARAGE WITH STORAGE. ✦ SELLER OFFERS A 1-YEAR HOME WARRANTY AND OTHER BUYER CONCESSION ✦ YOUR HOME FACES A LARGE CENTER BLOCK COMMUNITY PARK WITH STONE PATIO AND PLAYGROUND ☛ ☛ ☛ LOCATION: ON THE Route 29 Corridor; just steps to Bus Line Z-9 & Z-11 / minutes to grocery, restaurants, shops, Briggs Chaney Road, Routes 29, 95, 198, 200 (ICC) and 495
Location
State MD
County Montgomery
Zoning R
Direction South
Rooms
Other Rooms Half Bath
Basement Fully Finished, Walkout Level, Garage Access, Heated
Interior
Interior Features Bathroom - Soaking Tub, Bathroom - Stall Shower, Bathroom - Tub Shower, Bathroom - Walk-In Shower, Breakfast Area, Combination Dining/Living, Combination Kitchen/Dining, Crown Moldings, Dining Area, Floor Plan - Open, Floor Plan - Traditional, Kitchen - Gourmet, Pantry, Recessed Lighting, Sprinkler System, Walk-in Closet(s), Wood Floors, Other
Hot Water Natural Gas
Heating Forced Air
Cooling Central A/C
Equipment Built-In Microwave, Dishwasher, Disposal, Dryer, Exhaust Fan, Oven/Range - Gas, Range Hood, Refrigerator, Freezer, Stainless Steel Appliances, Washer
Fireplace N
Appliance Built-In Microwave, Dishwasher, Disposal, Dryer, Exhaust Fan, Oven/Range - Gas, Range Hood, Refrigerator, Freezer, Stainless Steel Appliances, Washer
Heat Source Natural Gas
Exterior
Parking Features Garage - Front Entry, Garage Door Opener, Additional Storage Area
Garage Spaces 1.0
Amenities Available Common Grounds, Picnic Area, Tot Lots/Playground, Other
Water Access N
Accessibility None
Attached Garage 1
Total Parking Spaces 1
Garage Y
Building
Story 3
Foundation Slab
Sewer Public Sewer
Water Public
Architectural Style Traditional
Level or Stories 3
Additional Building Above Grade, Below Grade
New Construction N
Schools
High Schools Paint Branch
School District Montgomery County Public Schools
Others
Pets Allowed Y
HOA Fee Include Common Area Maintenance,Insurance,Lawn Maintenance,Management,Parking Fee,Reserve Funds,Road Maintenance,Snow Removal,Trash,Other
Senior Community No
Tax ID 160503453791
Ownership Condominium
Special Listing Condition Standard
Pets Allowed Cats OK, Dogs OK, Breed Restrictions
Read Less





