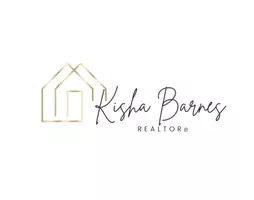Bought with Harryson Domercant • Myers Realty
For more information regarding the value of a property, please contact us for a free consultation.
35 S QUEEN ST Dover, DE 19904
Want to know what your home might be worth? Contact us for a FREE valuation!

Our team is ready to help you sell your home for the highest possible price ASAP
Key Details
Sold Price $195,000
Property Type Single Family Home
Sub Type Detached
Listing Status Sold
Purchase Type For Sale
Square Footage 906 sqft
Price per Sqft $215
Subdivision None Available
MLS Listing ID DEKT2035920
Sold Date 05/09/25
Style Ranch/Rambler
Bedrooms 2
Full Baths 1
HOA Y/N N
Abv Grd Liv Area 906
Year Built 2005
Annual Tax Amount $1,110
Tax Year 2024
Lot Size 5,619 Sqft
Acres 0.13
Lot Dimensions 37.00 x 151.50
Property Sub-Type Detached
Source BRIGHT
Property Description
Super cute and adorable 2 bed 1 bath home located in downtown Dover. This home has been very well maintained inside and out. Enjoy this easy living home, it features an open floorplan, the living room area has a build in shelf for your television and additional storage. The kitchen has a gas range and a refrigerator. The mud room is spacious; and in this room you will find the stackable washer and dryer, the HVAC system, and the water heater. (easy access to maintain these systems). There is a back door to access the rear yard. Enjoy your morning coffee on the front deck area or evenings in this fun rear yard; chilling on the deck or patio enjoying the firepit. There is a shed for additional storage.
Location
State DE
County Kent
Area Capital (30802)
Zoning RG1
Rooms
Main Level Bedrooms 2
Interior
Interior Features Ceiling Fan(s), Combination Kitchen/Living
Hot Water Natural Gas
Heating Forced Air
Cooling Central A/C
Equipment Oven/Range - Electric, Range Hood, Refrigerator
Fireplace N
Appliance Oven/Range - Electric, Range Hood, Refrigerator
Heat Source Natural Gas
Exterior
Garage Spaces 1.0
Water Access N
Roof Type Pitched
Accessibility None
Total Parking Spaces 1
Garage N
Building
Story 1
Foundation Crawl Space
Sewer Public Sewer
Water Public
Architectural Style Ranch/Rambler
Level or Stories 1
Additional Building Above Grade, Below Grade
New Construction N
Schools
School District Capital
Others
Senior Community No
Tax ID ED-05-07608-05-7100-000
Ownership Fee Simple
SqFt Source Assessor
Acceptable Financing Conventional, FHA, VA
Listing Terms Conventional, FHA, VA
Financing Conventional,FHA,VA
Special Listing Condition Standard
Read Less





