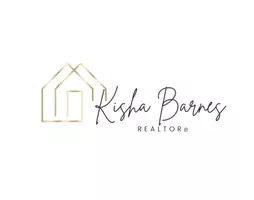Bought with NON MEMBER • Non Subscribing Office
For more information regarding the value of a property, please contact us for a free consultation.
25 SKYE DR Lake Harmony, PA 18624
Want to know what your home might be worth? Contact us for a FREE valuation!

Our team is ready to help you sell your home for the highest possible price ASAP
Key Details
Sold Price $645,000
Property Type Single Family Home
Sub Type Detached
Listing Status Sold
Purchase Type For Sale
Square Footage 1,767 sqft
Price per Sqft $365
Subdivision Lake Harmony Estates
MLS Listing ID PACC2005534
Sold Date 05/01/25
Style Chalet,Contemporary
Bedrooms 4
Full Baths 2
HOA Fees $67/ann
HOA Y/N Y
Abv Grd Liv Area 1,767
Originating Board BRIGHT
Year Built 1985
Annual Tax Amount $4,469
Tax Year 2022
Lot Size 0.490 Acres
Acres 0.49
Lot Dimensions 89x207
Property Sub-Type Detached
Property Description
Four Seasons of Fabulous! All your heart's desire in this 4BR 2Bath Lake Harmony Estates contemporary woodland chalet. Enjoy all of nature seated on the large wrap around deck, a hot tub soak, sauna or just relax fireside. Cozy up in the family room w/a wood burning fire, gather together & create your memories in this home designed for style, comfort & entertaining! Amenity filled & STR friendly community. Hike, bike, ski, fish, boat and so much more. Lake Harmony is calling-I've got the key!
Location
State PA
County Carbon
Area Kidder Twp (13408)
Zoning R2
Rooms
Basement Partially Finished, Poured Concrete
Main Level Bedrooms 4
Interior
Interior Features Bar, Bathroom - Stall Shower, Bathroom - Tub Shower, Breakfast Area, Ceiling Fan(s), Combination Dining/Living, Dining Area, Floor Plan - Open, Kitchen - Galley, Sauna, Water Treat System, WhirlPool/HotTub
Hot Water Tankless
Heating Baseboard - Electric
Cooling Ductless/Mini-Split, Ceiling Fan(s)
Fireplaces Number 1
Fireplaces Type Brick
Equipment Cooktop, Dishwasher, Dryer, Water Heater - Tankless, Washer, Stove, Refrigerator, Oven/Range - Electric, Microwave
Furnishings Yes
Fireplace Y
Appliance Cooktop, Dishwasher, Dryer, Water Heater - Tankless, Washer, Stove, Refrigerator, Oven/Range - Electric, Microwave
Heat Source Electric
Laundry Basement
Exterior
Exterior Feature Deck(s)
Utilities Available Cable TV Available
Amenities Available Water/Lake Privileges, Beach, Tennis Courts
Water Access N
View Trees/Woods
Roof Type Asphalt
Accessibility None
Porch Deck(s)
Road Frontage HOA
Garage N
Building
Lot Description Trees/Wooded
Story 2
Foundation Slab, Concrete Perimeter
Sewer Public Septic
Water Private, Well
Architectural Style Chalet, Contemporary
Level or Stories 2
Additional Building Above Grade, Below Grade
New Construction N
Schools
Elementary Schools Penn-Kidder Campus
Middle Schools Penn-Kidder Campus
High Schools Jim Thorpe Area Shs
School District Jim Thorpe Area
Others
Pets Allowed Y
HOA Fee Include Road Maintenance,Trash,Snow Removal
Senior Community No
Tax ID 19B-21-B309
Ownership Fee Simple
SqFt Source Estimated
Acceptable Financing Cash, Conventional
Horse Property N
Listing Terms Cash, Conventional
Financing Cash,Conventional
Special Listing Condition Standard
Pets Allowed No Pet Restrictions
Read Less





