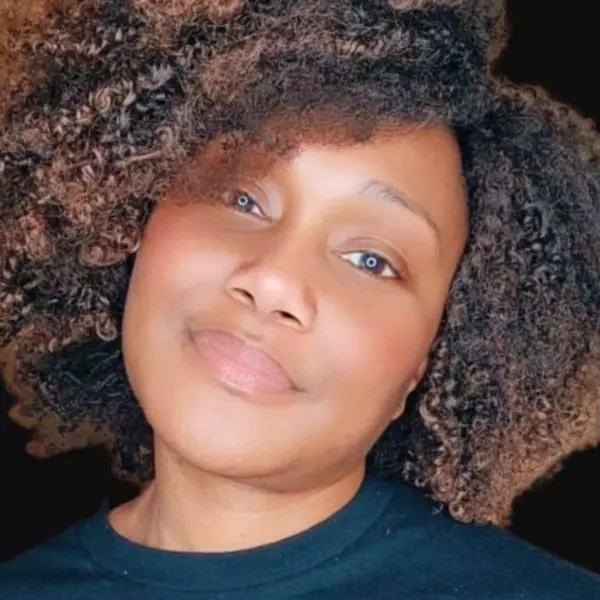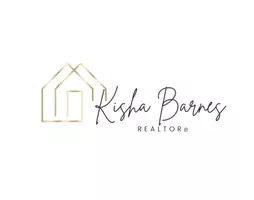Bought with Joy E Sushinsky • Compass
For more information regarding the value of a property, please contact us for a free consultation.
3202 AVON AVE Baltimore, MD 21218
Want to know what your home might be worth? Contact us for a FREE valuation!

Our team is ready to help you sell your home for the highest possible price ASAP
Key Details
Sold Price $277,000
Property Type Townhouse
Sub Type Interior Row/Townhouse
Listing Status Sold
Purchase Type For Sale
Square Footage 1,504 sqft
Price per Sqft $184
Subdivision Waverly
MLS Listing ID MDBA2158472
Sold Date 04/30/25
Style Other
Bedrooms 3
Full Baths 2
HOA Y/N N
Abv Grd Liv Area 976
Originating Board BRIGHT
Year Built 1924
Available Date 2025-03-06
Annual Tax Amount $2,448
Tax Year 2024
Lot Size 1,125 Sqft
Acres 0.03
Property Sub-Type Interior Row/Townhouse
Property Description
Welcome to 3202 Avon Avenue! This stunning brick-front townhouse features 3 bedrooms and 2 full bathrooms. Upon entering, you're greeted by an open floor plan, recessed lighting, new LVP flooring, and fresh paint. On the main level, adjacent to the living room, is a home office/sunroom featuring wall-to-wall windows that flood the space with natural light. The living room showcases a custom accent wall and flows seamlessly into the newly renovated, modern kitchen with top-tier features like quartz counters, tile backsplash, a spacious island, and new stainless steel appliances. Just off the kitchen, there is a deck, perfect for entertaining. Upstairs, discover 3 bedrooms; the primary bedroom boasts 2 closets. The upstairs full bathroom offers modern and luxurious finishes, a new tub and tile surround, and an upgraded vanity with matching quartz countertops as featured in the kitchen, creating a cohesive look throughout. The fully finished lower level is perfect for a family room, guest space, or home gym and also offers an additional, fully updated full bathroom. Conveniently located near restaurants and shops, it's a quick drive to Baltimore's Inner Harbor and commuter routes including 83, 40, and 95. 1 Year home warranty included!
Location
State MD
County Baltimore City
Zoning R-7
Rooms
Other Rooms Living Room, Dining Room, Primary Bedroom, Bedroom 2, Bedroom 3, Kitchen, Family Room, Other
Basement Full, Connecting Stairway, Heated, Interior Access, Outside Entrance, Rear Entrance, Space For Rooms, Walkout Stairs
Interior
Interior Features Dining Area, Bathroom - Soaking Tub, Bathroom - Stall Shower, Breakfast Area, Carpet, Ceiling Fan(s), Combination Kitchen/Dining, Family Room Off Kitchen, Floor Plan - Open, Kitchen - Eat-In, Kitchen - Gourmet, Kitchen - Island, Kitchen - Table Space, Recessed Lighting, Upgraded Countertops
Hot Water Natural Gas
Heating Hot Water, Central
Cooling Central A/C, Ceiling Fan(s)
Flooring Luxury Vinyl Plank, Partially Carpeted, Carpet, Ceramic Tile
Fireplace N
Window Features Double Pane
Heat Source Natural Gas
Laundry Basement, Hookup
Exterior
Exterior Feature Deck(s), Patio(s)
Fence Rear
Water Access N
View City
Roof Type Tile,Other
Street Surface Black Top
Accessibility None
Porch Deck(s), Patio(s)
Road Frontage City/County
Garage N
Building
Story 2
Foundation Other
Sewer Public Sewer
Water Public
Architectural Style Other
Level or Stories 2
Additional Building Above Grade, Below Grade
New Construction N
Schools
School District Baltimore City Public Schools
Others
Pets Allowed Y
Senior Community No
Tax ID 0309024051A019
Ownership Ground Rent
SqFt Source Estimated
Acceptable Financing Conventional, VA, Cash, Private
Listing Terms Conventional, VA, Cash, Private
Financing Conventional,VA,Cash,Private
Special Listing Condition Standard
Pets Allowed No Pet Restrictions
Read Less





