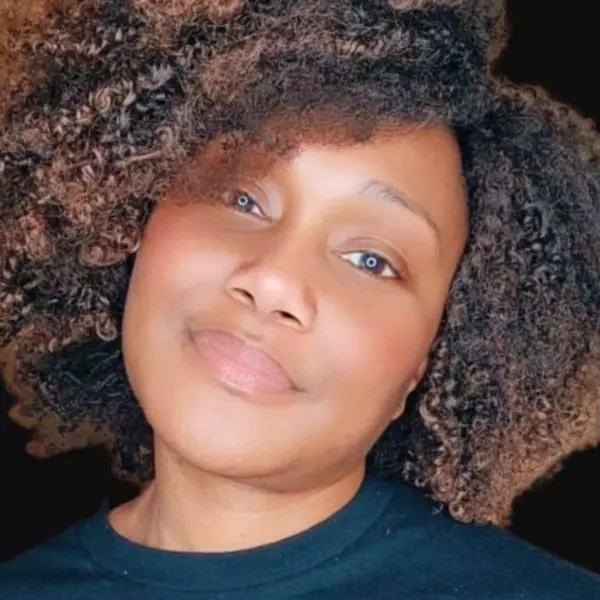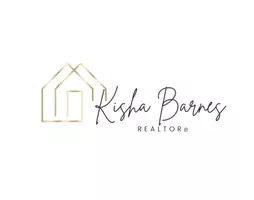Bought with Meng Chun Zheng • Homelink Realty
For more information regarding the value of a property, please contact us for a free consultation.
8132 WINTHROP ST Philadelphia, PA 19136
Want to know what your home might be worth? Contact us for a FREE valuation!

Our team is ready to help you sell your home for the highest possible price ASAP
Key Details
Sold Price $343,000
Property Type Single Family Home
Sub Type Detached
Listing Status Sold
Purchase Type For Sale
Square Footage 1,170 sqft
Price per Sqft $293
Subdivision Winchester Park
MLS Listing ID PAPH2451058
Sold Date 04/28/25
Style Cape Cod
Bedrooms 3
Full Baths 1
Half Baths 1
HOA Y/N N
Abv Grd Liv Area 1,170
Originating Board BRIGHT
Year Built 1963
Annual Tax Amount $4,545
Tax Year 2024
Lot Size 6,044 Sqft
Acres 0.14
Lot Dimensions 55.00 x 108.00
Property Sub-Type Detached
Property Description
Nicely maintained 3 bedrooms, 1- & 1/2-bathroom stone-front detached home with detached garage that is located on a quiet block in sought after Winchester Park. This home has been loved & well cared for but the same owners for the past 50+ years and is immediately apparent upon arriving. Enter to find a spacious living room with large picture window that provides an array of natural light with an open concept overlooking the formal dining room with nice chandelier and crown moldings. Continue to find the eat-in-kitchen with an abundance of cabinets and counter space and exits to the spacious rear yard that is great for entertaining. The remainder of the main level features a convenient main level bedroom and full bathroom with shower/soaking tub combo with nicely tiled surround, newer vanity and toilet. The upper level has a large & open 2nd bedroom with nice hardwood floors with cedar closet and plenty of storage and leads to a large 3rd bedroom with plenty of closet space. The lower level is a partially finished basement that makes for a great entertainment room and also features a powder room and separate laundry area with washer & dryer that are included. The detached garage and driveway offer off-street parking for up to 5 cars. The rear of the home offers a large yard with a fence that is beautifully landscaped and great for barbecues and warm weather entertaining. Additional features are newer central air, newer heater, newer roof and vinyl siding, replacement windows throughout, updated electric and the list could go on and on. Truly a great home in one of the most desirable neighborhoods in the city. Will not disappoint.
Location
State PA
County Philadelphia
Area 19136 (19136)
Zoning RSA2
Rooms
Other Rooms Living Room, Dining Room, Bedroom 2, Bedroom 3, Kitchen, Basement, Bedroom 1, Laundry, Full Bath, Half Bath
Basement Daylight, Full, Heated, Improved, Interior Access, Partially Finished, Windows
Main Level Bedrooms 1
Interior
Interior Features Bathroom - Tub Shower, Carpet, Ceiling Fan(s), Dining Area, Floor Plan - Traditional, Formal/Separate Dining Room, Window Treatments, Wood Floors, Kitchen - Eat-In, Kitchen - Table Space
Hot Water Natural Gas
Heating Forced Air
Cooling Central A/C
Flooring Hardwood, Carpet, Ceramic Tile
Equipment Dishwasher, Disposal, Dryer, Oven - Self Cleaning, Oven/Range - Gas, Range Hood, Refrigerator, Stove, Washer, Water Heater
Fireplace N
Window Features Replacement
Appliance Dishwasher, Disposal, Dryer, Oven - Self Cleaning, Oven/Range - Gas, Range Hood, Refrigerator, Stove, Washer, Water Heater
Heat Source Natural Gas Available
Laundry Basement
Exterior
Exterior Feature Patio(s)
Parking Features Additional Storage Area, Garage - Front Entry
Garage Spaces 5.0
Fence Wrought Iron
Water Access N
Roof Type Pitched,Shingle
Accessibility None
Porch Patio(s)
Total Parking Spaces 5
Garage Y
Building
Story 2
Foundation Stone
Sewer Public Sewer
Water Public
Architectural Style Cape Cod
Level or Stories 2
Additional Building Above Grade, Below Grade
New Construction N
Schools
School District Philadelphia City
Others
Senior Community No
Tax ID 571285400
Ownership Fee Simple
SqFt Source Assessor
Acceptable Financing Cash, Conventional, FHA, VA
Listing Terms Cash, Conventional, FHA, VA
Financing Cash,Conventional,FHA,VA
Special Listing Condition Standard
Read Less





