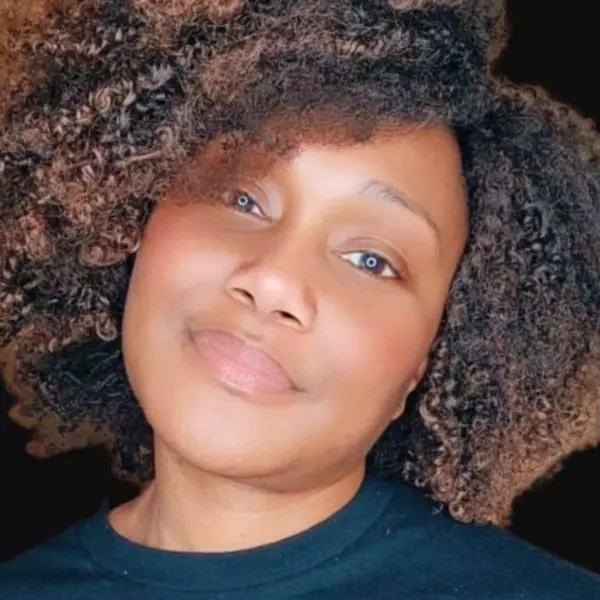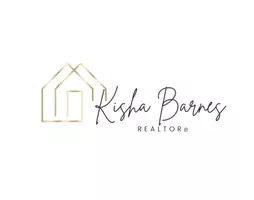Bought with Joni Fortna • Brownstone Real Estate Co.
For more information regarding the value of a property, please contact us for a free consultation.
771 S MOUNT PLEASANT RD Lebanon, PA 17042
Want to know what your home might be worth? Contact us for a FREE valuation!

Our team is ready to help you sell your home for the highest possible price ASAP
Key Details
Sold Price $963,000
Property Type Single Family Home
Sub Type Detached
Listing Status Sold
Purchase Type For Sale
Square Footage 3,915 sqft
Price per Sqft $245
Subdivision None Available
MLS Listing ID PALN2002240
Sold Date 12/29/21
Style Traditional,A-Frame
Bedrooms 4
Full Baths 2
Half Baths 2
HOA Y/N N
Abv Grd Liv Area 3,117
Year Built 1976
Annual Tax Amount $9,087
Tax Year 2021
Lot Size 10.790 Acres
Acres 10.79
Property Sub-Type Detached
Source BRIGHT
Property Description
Welcome to your own personal private wooded retreat, a nature lover's dream! This remarkable 10+ acre property is bound to captivate you from the moment you turn on the three-quarter mile lane through the forest. You will be greeted by a sun filled clearing which unveils the park like yard with beautiful mature landscaping, koi pond with waterfall, Amish raised barn, fenced pastures, and the gorgeous custom home & carriage house. Designed to create a welcoming and peaceful space inspired by the beautiful surroundings, the home ushers you into the massive light & bright great room with grand cathedral ceilings and magnificent panoramic views through a wall of windows. Even the lovely kitchen with custom cabinets, granite counters , Jenn-Air appliances, walk in pantry and adjacent dining area is perfectly positioned to capture the natural habitat of the serene surroundings and the park like yard. A large formal dining room or office, laundry room and powder room complete the first floor. Step out on the large wrap around deck to take in the breathtaking views over seemingly endless miles to the blue mountains. This expansive deck is perfect for entertaining and dining al fresco. Back indoors, a stairwell along the beautiful floor to ceiling stone wall artfully created with hand picked natural local Pennsylvania stone leads to the second and third floors. The second floor features gleaming wood floors, a cozy loft with beautiful views, a full bath and two spacious bedrooms that open to a balcony to further enjoy the serene surroundings. Moving upstairs, there are two additional spacious bedrooms with cathedral ceilings and a half bath with plenty of space to expand into a full bath, if desired. You'll see no expense was spared by the homeowners from the handpicked stone, tongue in groove cedar, beautiful copper standing seam roof & more. Find tons of storage with custom built-ins throughout and a full basement. Completing this idyllic setting are the Amish hand crafted slate walkways with handpicked local stone walls leading you to the 3,800 square foot Amish raised barn. Beautifully hand crafted with post and beam construction with hand laid stone wall and keystone. Providing horse stalls, electric, water and plenty of space in the upper and lower barn. With several fenced pastures, BRING YOUR HORSES AND ANIMALS! This property offers something for everyone, wonderful raspberries and seasonal perennial plantings in the mature landscaping, acres of trails in the surrounding lush woods abundant with wild turkey, deer, and an array of birds. Seemingly endless scenic vistas with magnificent panoramic views abound here. Find plenty of space in the detached garage with private carriage house perfect for guests or a private home office for telecommuting and the beautiful large barn, opportunities abound. Located just minutes to Mount Gretna and an easy quick commute to Lancaster, Hershey, and Harrisburg Airport. This property has been deeply loved and treasured by its owners and it is evident in every square inch of the construction and maintenance of this uncommon beauty! Offered for sale for the first time, call to see this idyllic home. PLEASE DO NOT ENTER LANE TO PROPERTY WITHOUT A SCHEDULED APPOINTMENT.
Location
State PA
County Lebanon
Area South Annville Twp (13229)
Zoning RESIDENTIAL
Rooms
Other Rooms Living Room, Dining Room, Bedroom 2, Bedroom 3, Bedroom 4, Kitchen, Foyer, Breakfast Room, Bedroom 1, In-Law/auPair/Suite, Laundry, Loft, Other, Storage Room, Utility Room, Full Bath, Half Bath
Basement Full
Interior
Interior Features Built-Ins, Breakfast Area, Kitchen - Eat-In, Wood Floors, Skylight(s), Laundry Chute
Hot Water Electric
Heating Hot Water, Baseboard - Electric
Cooling Other
Flooring Hardwood
Equipment Central Vacuum, Dishwasher, Dryer, Washer, Disposal, Microwave, Refrigerator, Oven/Range - Electric, Freezer
Fireplace N
Window Features Skylights
Appliance Central Vacuum, Dishwasher, Dryer, Washer, Disposal, Microwave, Refrigerator, Oven/Range - Electric, Freezer
Heat Source Propane - Owned, Electric
Laundry Main Floor
Exterior
Exterior Feature Patio(s), Porch(es), Deck(s), Balcony
Parking Features Built In, Other
Garage Spaces 4.0
Utilities Available Cable TV
Water Access N
View Water, Pasture
Roof Type Copper
Accessibility Other
Porch Patio(s), Porch(es), Deck(s), Balcony
Attached Garage 2
Total Parking Spaces 4
Garage Y
Building
Story 3
Foundation Stone
Sewer Septic = # of BR
Water Well
Architectural Style Traditional, A-Frame
Level or Stories 3
Additional Building Above Grade, Below Grade
New Construction N
Schools
High Schools Annville Cleona
School District Annville-Cleona
Others
Senior Community No
Tax ID 29-2310820-340794-0000
Ownership Fee Simple
SqFt Source Assessor
Security Features Security System
Acceptable Financing Cash, Conventional
Listing Terms Cash, Conventional
Financing Cash,Conventional
Special Listing Condition Standard
Read Less





