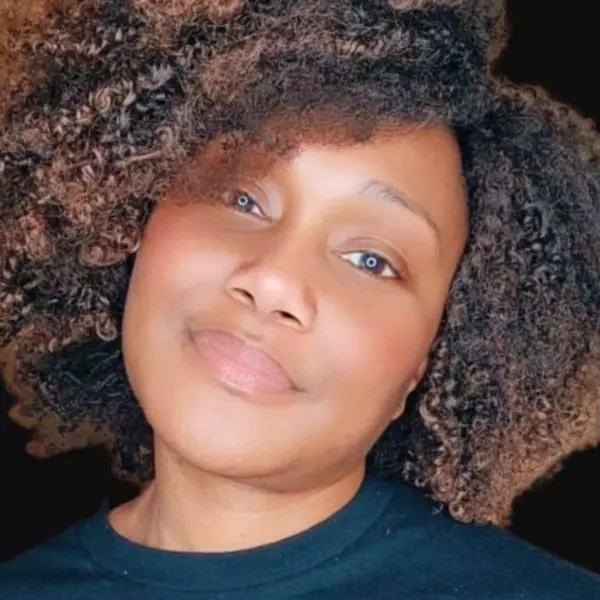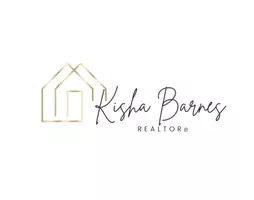Bought with JAGAN LALMANSINGH Sr. • Realty One Group Performance, LLC
For more information regarding the value of a property, please contact us for a free consultation.
2903 BERWICK AVE Baltimore, MD 21234
Want to know what your home might be worth? Contact us for a FREE valuation!

Our team is ready to help you sell your home for the highest possible price ASAP
Key Details
Sold Price $300,000
Property Type Single Family Home
Sub Type Detached
Listing Status Sold
Purchase Type For Sale
Square Footage 1,839 sqft
Price per Sqft $163
Subdivision Parkville
MLS Listing ID MDBA2008252
Sold Date 09/30/21
Style Cape Cod
Bedrooms 4
Full Baths 3
Half Baths 1
HOA Y/N N
Abv Grd Liv Area 1,151
Year Built 1928
Available Date 2021-08-13
Annual Tax Amount $3,021
Tax Year 2021
Lot Size 9,047 Sqft
Acres 0.21
Property Sub-Type Detached
Source BRIGHT
Property Description
Tons of updates made over the years to this cape cod. Open floor plan featuring a kitchen with breakfast bar, island, and granite counters. Second floor master bedroom with private bath and 2 closets. Fully finished lower level great for entertaining. Deck and large back yard offer a great outdoor space. Detached oversized one car garage. House is much larger than it appears on the outside. Schedule your showing today!
Location
State MD
County Baltimore City
Zoning R-3
Rooms
Other Rooms Living Room, Dining Room, Primary Bedroom, Bedroom 2, Bedroom 3, Bedroom 4, Kitchen, Family Room, Utility Room
Basement Daylight, Full, Full, Fully Finished, Heated, Improved, Interior Access, Outside Entrance, Space For Rooms, Walkout Stairs, Windows
Main Level Bedrooms 2
Interior
Interior Features Carpet, Ceiling Fan(s), Entry Level Bedroom, Floor Plan - Open, Kitchen - Island, Upgraded Countertops
Hot Water Natural Gas
Cooling Central A/C, Ceiling Fan(s)
Equipment Built-In Microwave, Dishwasher, Disposal, Dryer, Refrigerator, Stainless Steel Appliances, Stove, Washer
Fireplace N
Appliance Built-In Microwave, Dishwasher, Disposal, Dryer, Refrigerator, Stainless Steel Appliances, Stove, Washer
Heat Source Natural Gas
Laundry Has Laundry, Lower Floor
Exterior
Parking Features Garage - Side Entry, Oversized
Garage Spaces 5.0
Water Access N
Roof Type Architectural Shingle
Accessibility None
Total Parking Spaces 5
Garage Y
Building
Story 3
Sewer Public Sewer
Water Public
Architectural Style Cape Cod
Level or Stories 3
Additional Building Above Grade, Below Grade
New Construction N
Schools
School District Baltimore City Public Schools
Others
Senior Community No
Tax ID 0327355488 023
Ownership Fee Simple
SqFt Source Assessor
Special Listing Condition Standard
Read Less





