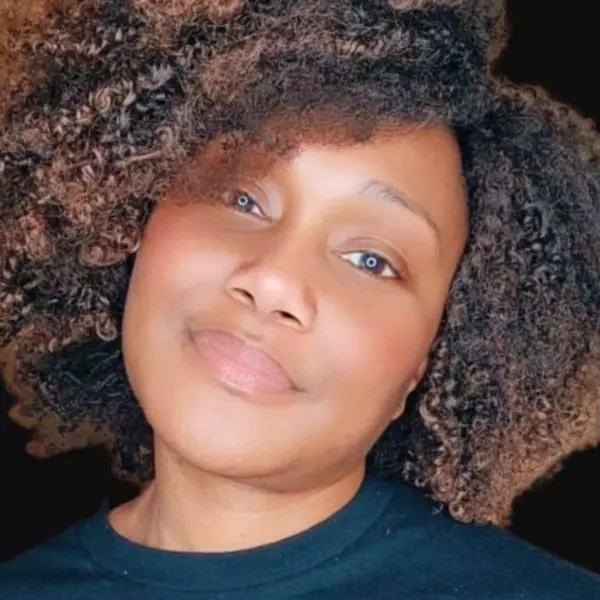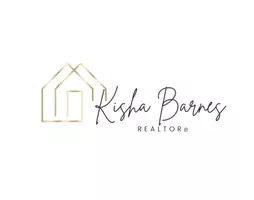Bought with Adam Gamble • Iron Valley Real Estate of Central PA
For more information regarding the value of a property, please contact us for a free consultation.
10 STONELEIGH DR Lebanon, PA 17042
Want to know what your home might be worth? Contact us for a FREE valuation!

Our team is ready to help you sell your home for the highest possible price ASAP
Key Details
Sold Price $550,000
Property Type Single Family Home
Sub Type Detached
Listing Status Sold
Purchase Type For Sale
Square Footage 3,912 sqft
Price per Sqft $140
Subdivision None Available
MLS Listing ID PALN119418
Sold Date 07/21/21
Style Contemporary
Bedrooms 3
Full Baths 2
Half Baths 1
HOA Y/N N
Abv Grd Liv Area 3,912
Year Built 1959
Available Date 2021-06-10
Annual Tax Amount $8,835
Tax Year 2021
Lot Size 5.350 Acres
Acres 5.35
Property Sub-Type Detached
Source BRIGHT
Property Description
This stunning and magnificent property is situated on over 5 acres in North Cornwall Township is a masterpiece with expansive yards, pristine landscaping, a pond, benches, patios, and so much more. This contemporary gem has been built in several stages while being added onto and renovated throughout its history. It began in 1821 as a farmhouse and in the late 50s consisted of Frank Lloyd Wright features but it has been kept in style with hardwood floors, exposed beams, and lots of storage space. As you enter the front door you will notice the stylish staircase and that the foyer opens into the living room. You will find exposed beams in the ceilings, large windows with sills, multiple entrances to the exterior, and a double-sided wood burning fireplace. The formal dining room also enjoys the other side of the fireplace, hardwood floors, and exposed beams. The open kitchen has lots of cabinet and counter space, a sliding glass door the patio area, built-in subzero fridge and double wall ovens, an electric cook top, and a double sink with garbage disposal. The laundry room area consists of a long counter with sink, multiple storage closets, and a built-in subzero freezer. The next room is the family room, and it is an absolute delight with exposed stone and wood walls, built in storage, and more access to the exterior. Adjacent the family room is a study with exposed stone walls, vaulted ceiling, and its own access to the front of the property. A door leads out to the attached 3-car garage which is excellent for storage and housing vehicles. A staircase in the garage leads down to the lower level which contains a garage door to the backyard. Through this door you could store a boat and equipment for the pond which is controlled by the stream, a gator, and or a lawn mower. Also, in the lower level is a storage room/wine room. The upper-level host 3 bedrooms and 2 full baths. Each bedroom has hardwood floors, exposed beams and the 3rd bedroom at the end of the hall has lots of closets with built-in storage. The 1st full bath has dual vanities, a jacuzzi tub/shower combo, and a heat lamp. The other full bath has a floating toilet, tub/shower combo, and a heat lamp. The exterior of the grounds is a real treat with tranquil lawns, benches, even a small boat in the lower level to take out on the pond. Dont wait, schedule a showing at this fantastic property today!
Location
State PA
County Lebanon
Area North Cornwall Twp (13226)
Zoning RESIDENTIAL
Rooms
Other Rooms Living Room, Dining Room, Sitting Room, Bedroom 2, Bedroom 3, Kitchen, Family Room, Foyer, Bedroom 1, Study, Laundry, Full Bath, Half Bath
Basement Walkout Level, Side Entrance, Poured Concrete
Interior
Interior Features Built-Ins, Carpet, Exposed Beams, Family Room Off Kitchen, Floor Plan - Open, Formal/Separate Dining Room, Kitchen - Island, Primary Bath(s), Recessed Lighting, Tub Shower, Water Treat System, Walk-in Closet(s), Wood Stove
Hot Water Electric
Heating Heat Pump(s), Forced Air, Radiant, Baseboard - Electric
Cooling Central A/C, Wall Unit
Flooring Hardwood, Carpet, Ceramic Tile
Fireplaces Number 1
Fireplaces Type Double Sided, Wood, Mantel(s)
Equipment Refrigerator, Freezer, Cooktop, Oven - Wall, Oven - Double, Dishwasher, Disposal, Water Heater
Fireplace Y
Appliance Refrigerator, Freezer, Cooktop, Oven - Wall, Oven - Double, Dishwasher, Disposal, Water Heater
Heat Source Electric
Laundry Main Floor
Exterior
Exterior Feature Patio(s), Porch(es)
Parking Features Additional Storage Area, Garage Door Opener, Inside Access
Garage Spaces 3.0
Water Access N
View Scenic Vista, Pond, Trees/Woods, Creek/Stream
Roof Type Composite,Shingle
Street Surface Black Top,Paved
Accessibility Other
Porch Patio(s), Porch(es)
Attached Garage 3
Total Parking Spaces 3
Garage Y
Building
Lot Description Front Yard, Level, Landscaping, Open, Rear Yard, Trees/Wooded, Private
Story 2
Sewer On Site Septic
Water Public
Architectural Style Contemporary
Level or Stories 2
Additional Building Above Grade, Below Grade
Structure Type Beamed Ceilings,Wood Walls,Masonry
New Construction N
Schools
Elementary Schools Cornwall
Middle Schools Cedar Crest
High Schools Cedar Crest
School District Cornwall-Lebanon
Others
Senior Community No
Tax ID 26-2330037-364444-0000
Ownership Fee Simple
SqFt Source Assessor
Security Features Security System,Smoke Detector
Acceptable Financing Cash, Conventional
Listing Terms Cash, Conventional
Financing Cash,Conventional
Special Listing Condition Standard
Read Less





