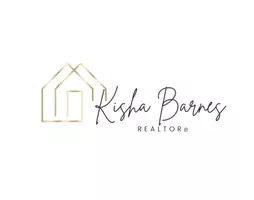Bought with Maryline O'Shea • Coldwell Banker Realty
For more information regarding the value of a property, please contact us for a free consultation.
315 GIBSON CIR Chester, MD 21619
Want to know what your home might be worth? Contact us for a FREE valuation!

Our team is ready to help you sell your home for the highest possible price ASAP
Key Details
Sold Price $460,000
Property Type Townhouse
Sub Type End of Row/Townhouse
Listing Status Sold
Purchase Type For Sale
Square Footage 2,032 sqft
Price per Sqft $226
Subdivision Gibsons Grant
MLS Listing ID MDQA146476
Sold Date 02/22/21
Style Craftsman,Colonial
Bedrooms 2
Full Baths 2
Half Baths 1
HOA Fees $193/mo
HOA Y/N Y
Abv Grd Liv Area 2,032
Year Built 2011
Annual Tax Amount $3,843
Tax Year 2021
Lot Size 4,820 Sqft
Acres 0.11
Property Sub-Type End of Row/Townhouse
Source BRIGHT
Property Description
Turn key end unit in coveted Gibson Grant! Over 2,000 sq ft of well appointed space. The kitchen, dining area, nook with a gas fireplace, and family room are all open to one another creating a fantastic space to entertain. The space flows nicely out into the screened porch and brick patio. These areas are perfect for enjoying a glass of lemonade or tea while picking some steamed crabs. Or just relax and take in a summer evening out of the weather. There is an office which is highlighted by a built-in desk/workspace and is separated from the other living space for peace and quiet. The second floor of the home features two bedrooms and two full baths upstairs along with a spacious loft perfect for relaxing with your favorite book. The master suite is plentiful with a large walk in California closet and bathroom equipped with a double vanity and custom tile shower. The property is centrally situated in the neighborhood and is just a very short walk to all of these amenities. Crab and fish off the community pier! Cool off in the pool after a hard workout in the fitness room! Catch up with the neighbors at the central mail pavilion. There is something for everyone here! The community has a lot to offer with a community pool, tot lot, pier, exercise room, clubhouse, and kayak area!
Location
State MD
County Queen Annes
Zoning CMPD
Interior
Interior Features Built-Ins, Carpet, Ceiling Fan(s), Combination Dining/Living, Combination Kitchen/Dining, Dining Area, Family Room Off Kitchen, Floor Plan - Open, Kitchen - Gourmet, Kitchen - Island, Stall Shower, Tub Shower, Upgraded Countertops, Walk-in Closet(s), Wood Floors
Hot Water Propane, Tankless
Heating Heat Pump(s)
Cooling Central A/C
Fireplaces Number 1
Fireplaces Type Fireplace - Glass Doors, Gas/Propane, Mantel(s), Stone, Heatilator
Equipment Built-In Microwave, Dishwasher, Disposal, Dryer, Energy Efficient Appliances, Exhaust Fan, Icemaker, Microwave, Oven - Self Cleaning, Oven/Range - Gas, Refrigerator, Stainless Steel Appliances, Washer, Water Heater - High-Efficiency, Water Heater - Tankless
Fireplace Y
Appliance Built-In Microwave, Dishwasher, Disposal, Dryer, Energy Efficient Appliances, Exhaust Fan, Icemaker, Microwave, Oven - Self Cleaning, Oven/Range - Gas, Refrigerator, Stainless Steel Appliances, Washer, Water Heater - High-Efficiency, Water Heater - Tankless
Heat Source Electric
Exterior
Parking Features Garage - Rear Entry, Additional Storage Area, Garage Door Opener
Garage Spaces 2.0
Amenities Available Club House, Common Grounds, Fitness Center, Exercise Room, Party Room, Pier/Dock, Pool - Outdoor, Swimming Pool, Tot Lots/Playground
Water Access N
Accessibility 2+ Access Exits, 36\"+ wide Halls, Other
Attached Garage 2
Total Parking Spaces 2
Garage Y
Building
Story 2
Foundation Crawl Space, Concrete Perimeter, Slab
Sewer Public Sewer
Water Public
Architectural Style Craftsman, Colonial
Level or Stories 2
Additional Building Above Grade, Below Grade
New Construction N
Schools
School District Queen Anne'S County Public Schools
Others
Pets Allowed N
HOA Fee Include All Ground Fee,Common Area Maintenance,Health Club,Lawn Care Front,Lawn Care Rear,Lawn Care Side,Lawn Maintenance,Pier/Dock Maintenance,Pool(s),Recreation Facility,Trash
Senior Community No
Tax ID 1804119983
Ownership Fee Simple
SqFt Source Assessor
Special Listing Condition Standard
Read Less





