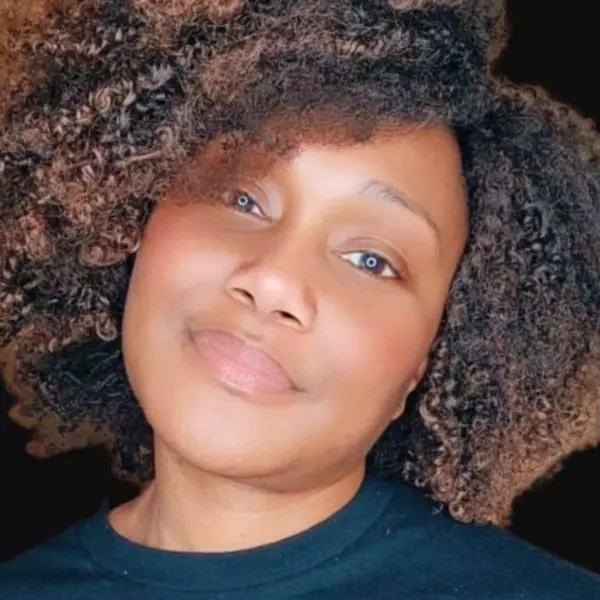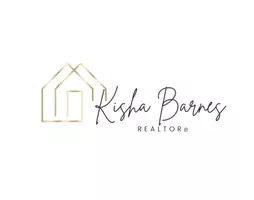Bought with Andrea S Alderdice • W.C. & A.N. Miller, Realtors, A Long & Foster Co.
For more information regarding the value of a property, please contact us for a free consultation.
12502 LAURIE DR Silver Spring, MD 20904
Want to know what your home might be worth? Contact us for a FREE valuation!

Our team is ready to help you sell your home for the highest possible price ASAP
Key Details
Sold Price $410,000
Property Type Single Family Home
Sub Type Detached
Listing Status Sold
Purchase Type For Sale
Subdivision East Springbrook
MLS Listing ID 1001262455
Sold Date 06/03/15
Style Split Level
Bedrooms 4
Full Baths 3
HOA Y/N N
Year Built 1963
Annual Tax Amount $4,257
Tax Year 2014
Lot Size 9,750 Sqft
Acres 0.22
Property Sub-Type Detached
Source MRIS
Property Description
GORGEOUS 4 LEVEL SPLIT ON LANDSCAPED LOT W/4 BEDROOMS, 3 FULL BATHS, UPDATED KITCHEN, WINDOWS, BATHROOMS, ROOF. SEPARATE. DINING RM, NEW GLASS SLIDER LEADS FROM LR TO PATIO, GLEAMING HARDWOODS, SEP. MASTER SUITE W/2 CLOSETS, REMODELED MBA W/GLASS SHOWER W/CERAMIC TILE SURROUND & FLOOR, SPACIOUS FAMILY ROOM, W/O BSMT, ADDITIONAL FIN. ROOMS IN BSMT, AMPLE STORAGE, BACKS TO TREES. DRIVEWAY OFF STEET
Location
State MD
County Montgomery
Zoning R90
Rooms
Other Rooms Living Room, Dining Room, Primary Bedroom, Bedroom 2, Bedroom 3, Bedroom 4, Kitchen, Family Room, Foyer, Laundry, Other, Utility Room
Basement Side Entrance, Full, Improved, Walkout Stairs, Windows
Main Level Bedrooms 2
Interior
Interior Features Dining Area, Upgraded Countertops, Crown Moldings, Entry Level Bedroom, Primary Bath(s), Window Treatments, Wood Floors, Recessed Lighting, Floor Plan - Open
Hot Water Natural Gas
Heating Central, Forced Air
Cooling Central A/C, Ceiling Fan(s)
Equipment Washer/Dryer Hookups Only, Cooktop, Dishwasher, Disposal, Dryer, Exhaust Fan, Icemaker, Microwave, Oven - Double, Refrigerator, Washer
Fireplace N
Window Features Insulated,Screens,Vinyl Clad
Appliance Washer/Dryer Hookups Only, Cooktop, Dishwasher, Disposal, Dryer, Exhaust Fan, Icemaker, Microwave, Oven - Double, Refrigerator, Washer
Heat Source Natural Gas
Exterior
Exterior Feature Patio(s)
Water Access N
Roof Type Asphalt
Accessibility Level Entry - Main
Porch Patio(s)
Garage N
Private Pool N
Building
Lot Description Backs - Parkland, Backs to Trees
Story 3+
Sewer Public Sewer
Water Public
Architectural Style Split Level
Level or Stories 3+
New Construction N
Schools
School District Montgomery County Public Schools
Others
Senior Community No
Tax ID 160500335365
Ownership Fee Simple
Security Features Security System,Smoke Detector
Special Listing Condition Standard
Read Less





