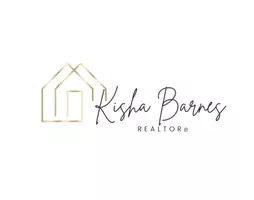2609 FENIMORE RD Silver Spring, MD 20902
UPDATED:
Key Details
Property Type Single Family Home
Sub Type Detached
Listing Status Coming Soon
Purchase Type For Sale
Square Footage 2,166 sqft
Price per Sqft $300
Subdivision Wheaton Hills
MLS Listing ID MDMC2187574
Style Ranch/Rambler,Raised Ranch/Rambler
Bedrooms 6
Full Baths 4
HOA Y/N N
Abv Grd Liv Area 1,083
Year Built 1949
Available Date 2025-06-26
Annual Tax Amount $4,753
Tax Year 2024
Lot Size 8,494 Sqft
Acres 0.19
Property Sub-Type Detached
Source BRIGHT
Property Description
Location
State MD
County Montgomery
Zoning R60
Rooms
Other Rooms Living Room, Dining Room, Kitchen
Basement Daylight, Partial, Fully Finished
Main Level Bedrooms 4
Interior
Interior Features Bathroom - Soaking Tub, Bathroom - Walk-In Shower, Combination Dining/Living, Entry Level Bedroom, Family Room Off Kitchen, Floor Plan - Open, Kitchen - Eat-In, Recessed Lighting, Skylight(s), Upgraded Countertops
Hot Water Natural Gas
Cooling Central A/C
Fireplaces Number 1
Fireplaces Type Wood
Equipment Cooktop, Built-In Microwave, Disposal, Exhaust Fan, Oven/Range - Electric, Refrigerator, Washer/Dryer Stacked
Fireplace Y
Appliance Cooktop, Built-In Microwave, Disposal, Exhaust Fan, Oven/Range - Electric, Refrigerator, Washer/Dryer Stacked
Heat Source Natural Gas
Laundry Basement, Dryer In Unit, Washer In Unit
Exterior
Exterior Feature Patio(s), Brick
Garage Spaces 3.0
Water Access N
Accessibility Level Entry - Main
Porch Patio(s), Brick
Total Parking Spaces 3
Garage N
Building
Story 2
Foundation Brick/Mortar
Sewer Public Sewer
Water Public
Architectural Style Ranch/Rambler, Raised Ranch/Rambler
Level or Stories 2
Additional Building Above Grade, Below Grade
New Construction N
Schools
School District Montgomery County Public Schools
Others
Senior Community No
Tax ID 161301182696
Ownership Fee Simple
SqFt Source Assessor
Acceptable Financing Cash, Conventional, Private, FHA
Listing Terms Cash, Conventional, Private, FHA
Financing Cash,Conventional,Private,FHA
Special Listing Condition Standard




