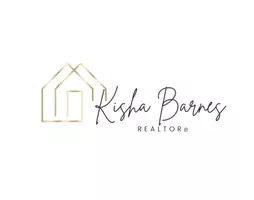3452 SUMMIT CT NE #3452 Washington, DC 20018
UPDATED:
Key Details
Property Type Condo
Sub Type Condo/Co-op
Listing Status Active
Purchase Type For Sale
Square Footage 925 sqft
Price per Sqft $405
Subdivision Fort Lincoln
MLS Listing ID DCDC2206502
Style Loft,Contemporary
Bedrooms 2
Full Baths 1
Condo Fees $493/mo
HOA Y/N N
Abv Grd Liv Area 925
Year Built 1978
Annual Tax Amount $421
Tax Year 2024
Property Sub-Type Condo/Co-op
Source BRIGHT
Property Description
Enjoy thoughtful touches like walk-in closets, generous storage, and assigned parking—all just minutes from downtown. Commuting is easy with quick access to Route 50, BW Parkway, and 295, plus Metrobus stops nearby. Walk to Costco, Starbucks, and other shops at Dakota Crossing, or unwind at the nearby National Arboretum. This is urban living with a touch of calm—ideal for those who want convenience without compromise.
Location
State DC
County Washington
Zoning RA-4
Rooms
Other Rooms Living Room, Dining Room, Bedroom 2, Kitchen, Bedroom 1, Laundry, Bathroom 1
Main Level Bedrooms 2
Interior
Interior Features Bathroom - Tub Shower, Built-Ins, Combination Dining/Living, Floor Plan - Open, Kitchen - Galley, Walk-in Closet(s)
Hot Water Natural Gas
Heating Forced Air
Cooling Central A/C
Flooring Vinyl
Fireplaces Number 1
Fireplaces Type Wood
Equipment Stainless Steel Appliances
Furnishings No
Fireplace Y
Appliance Stainless Steel Appliances
Heat Source Natural Gas
Laundry Dryer In Unit, Washer In Unit
Exterior
Garage Spaces 1.0
Parking On Site 1
Amenities Available None
Water Access N
Accessibility None
Total Parking Spaces 1
Garage N
Building
Story 1.5
Foundation Brick/Mortar
Sewer Public Sewer
Water Public
Architectural Style Loft, Contemporary
Level or Stories 1.5
Additional Building Above Grade, Below Grade
Structure Type Vaulted Ceilings
New Construction N
Schools
Elementary Schools Langdon Education Campus
School District District Of Columbia Public Schools
Others
Pets Allowed Y
HOA Fee Include Common Area Maintenance,Insurance,Lawn Maintenance,Management
Senior Community No
Tax ID 4325//2326
Ownership Condominium
Security Features Security Gate
Special Listing Condition Standard
Pets Allowed Size/Weight Restriction, Number Limit
Virtual Tour https://youtu.be/gqB2dQyo-HM





