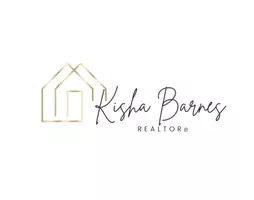316 QUEENS COLONY HIGH RD Stevensville, MD 21666
UPDATED:
Key Details
Property Type Single Family Home
Sub Type Detached
Listing Status Active
Purchase Type For Sale
Square Footage 1,235 sqft
Price per Sqft $303
Subdivision Queen Anne Colony
MLS Listing ID MDQA2013776
Style Ranch/Rambler
Bedrooms 3
Full Baths 2
HOA Fees $119/ann
HOA Y/N Y
Abv Grd Liv Area 1,235
Year Built 1984
Available Date 2025-06-21
Annual Tax Amount $3,302
Tax Year 2024
Lot Size 0.459 Acres
Acres 0.46
Property Sub-Type Detached
Source BRIGHT
Property Description
Location
State MD
County Queen Annes
Zoning NC-15
Rooms
Other Rooms Living Room, Dining Room, Primary Bedroom, Bedroom 2, Bedroom 3, Kitchen, Foyer, Laundry
Main Level Bedrooms 3
Interior
Interior Features Butlers Pantry, Combination Kitchen/Dining, Kitchen - Table Space, Kitchen - Eat-In, Primary Bath(s), Upgraded Countertops, Wood Floors, Floor Plan - Traditional, Carpet, Ceiling Fan(s), Entry Level Bedroom, Family Room Off Kitchen, Recessed Lighting
Hot Water Electric
Heating Heat Pump(s)
Cooling Heat Pump(s)
Flooring Hardwood, Laminate Plank, Carpet, Ceramic Tile
Fireplaces Number 1
Equipment Dryer, Exhaust Fan, Range Hood, Stove, Washer
Fireplace Y
Window Features Vinyl Clad
Appliance Dryer, Exhaust Fan, Range Hood, Stove, Washer
Heat Source Electric
Exterior
Parking Features Garage Door Opener
Garage Spaces 5.0
Water Access Y
Roof Type Shingle
Accessibility None
Attached Garage 1
Total Parking Spaces 5
Garage Y
Building
Story 1
Foundation Crawl Space
Sewer Public Sewer
Water Well
Architectural Style Ranch/Rambler
Level or Stories 1
Additional Building Above Grade, Below Grade
Structure Type Dry Wall
New Construction N
Schools
School District Queen Anne'S County Public Schools
Others
Senior Community No
Tax ID 1804060687
Ownership Fee Simple
SqFt Source Assessor
Special Listing Condition Standard





