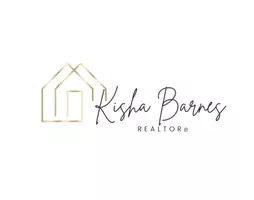15337 EDGEHILL DR Dumfries, VA 22025
UPDATED:
Key Details
Property Type Single Family Home
Sub Type Detached
Listing Status Active
Purchase Type For Rent
Square Footage 1,534 sqft
Subdivision Montclair/Country Club
MLS Listing ID VAPW2097062
Style Colonial
Bedrooms 4
Full Baths 2
Half Baths 1
HOA Fees $60/mo
HOA Y/N Y
Abv Grd Liv Area 1,040
Year Built 1980
Lot Size 8,760 Sqft
Acres 0.2
Property Sub-Type Detached
Source BRIGHT
Property Description
Step inside to a bright, open layout featuring fresh paint, gleaming hardwood floors, and generous natural light. The spacious living area flows effortlessly into a stylish kitchen with stainless steel appliances, ample cabinet space, and a cozy breakfast nook perfect for morning coffee.
Upstairs, you'll find three well-sized bedrooms, including a serene primary suite with a private bath. The fully finished basement offers bonus living space—ideal for a family room, home office, or workout area—plus a separate laundry room and storage.
Enjoy summer evenings on the back deck, overlooking a private, fenced backyard—perfect for entertaining, gardening, or relaxing with a good book.
Located just minutes from shopping, dining, commuter routes (I-95, Route 1), and access to Montclair's private lake, beaches, golf course, and parks, this home checks all the boxes.
Don't miss your chance to live in one of Northern Virginia's most established and welcoming communities - schedule your tour today!
Location
State VA
County Prince William
Zoning RPC
Rooms
Basement Partial
Interior
Interior Features Ceiling Fan(s)
Hot Water Electric
Heating Heat Pump(s)
Cooling Central A/C
Flooring Wood, Laminated, Ceramic Tile, Carpet
Fireplaces Number 1
Fireplaces Type Fireplace - Glass Doors
Equipment Built-In Microwave, Washer, Dryer, Dishwasher, Disposal, Refrigerator, Stove
Fireplace Y
Appliance Built-In Microwave, Washer, Dryer, Dishwasher, Disposal, Refrigerator, Stove
Heat Source Electric
Exterior
Parking Features Garage Door Opener
Garage Spaces 1.0
Fence Wood
Amenities Available Lake, Tot Lots/Playground, Common Grounds, Golf Course Membership Available, Jog/Walk Path, Picnic Area, Pool - Outdoor, Tennis Courts, Water/Lake Privileges
Water Access N
Accessibility None
Attached Garage 1
Total Parking Spaces 1
Garage Y
Building
Story 3
Foundation Slab
Sewer Public Sewer
Water Public
Architectural Style Colonial
Level or Stories 3
Additional Building Above Grade, Below Grade
New Construction N
Schools
Elementary Schools Henderson
Middle Schools Saunders
High Schools Forest Park
School District Prince William County Public Schools
Others
Pets Allowed N
HOA Fee Include Common Area Maintenance,Management,Pool(s),Snow Removal
Senior Community No
Tax ID 8191-10-4410
Ownership Other
SqFt Source Estimated





