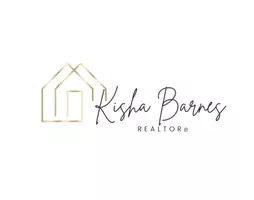3040 JONES RD Dunkirk, MD 20754
UPDATED:
Key Details
Property Type Single Family Home
Sub Type Detached
Listing Status Coming Soon
Purchase Type For Sale
Square Footage 3,364 sqft
Price per Sqft $230
Subdivision None Available
MLS Listing ID MDCA2021714
Style Colonial
Bedrooms 4
Full Baths 3
Half Baths 1
HOA Fees $150/ann
HOA Y/N Y
Abv Grd Liv Area 2,714
Year Built 1996
Available Date 2025-07-07
Annual Tax Amount $5,720
Tax Year 2024
Lot Size 1.000 Acres
Acres 1.0
Property Sub-Type Detached
Source BRIGHT
Property Description
Welcome to this well maintained 4-bedroom, 3.5-bath home nestled on a mature, landscaped 1-acre level lot in the highly desirable town of Dunkirk. This spacious and inviting home offers the perfect blend of comfort, style, and function—ideal for everyday living and entertaining.
Step outside to your private backyard oasis, featuring an in-ground gunnite pool, perfect for summer fun and relaxing weekends. Inside, enjoy a thoughtfully designed layout with plenty of space for the whole family.
Located in a friendly neighborhood with an excellent school system, this home checks all the boxes for those looking to settle into one of Calvert County's most coveted areas.
✨ Don't miss this move-in ready gem—schedule your showing today!
Location
State MD
County Calvert
Zoning RUR
Rooms
Basement Walkout Stairs
Interior
Interior Features Carpet, Wood Floors
Hot Water Propane
Heating Heat Pump - Gas BackUp
Cooling Heat Pump(s)
Flooring Carpet, Wood
Fireplaces Number 1
Equipment Cooktop, Dishwasher, Dryer - Electric, Exhaust Fan, Stove, Washer
Fireplace Y
Appliance Cooktop, Dishwasher, Dryer - Electric, Exhaust Fan, Stove, Washer
Heat Source Propane - Owned, Electric
Laundry Upper Floor
Exterior
Parking Features Garage - Side Entry
Garage Spaces 8.0
Pool Gunite, In Ground
Water Access N
View Trees/Woods
Roof Type Shingle
Street Surface Black Top
Accessibility None
Attached Garage 2
Total Parking Spaces 8
Garage Y
Building
Story 3
Foundation Concrete Perimeter
Sewer Private Septic Tank
Water Well
Architectural Style Colonial
Level or Stories 3
Additional Building Above Grade, Below Grade
Structure Type Dry Wall
New Construction N
Schools
Elementary Schools Mount Harmony
Middle Schools Northern
High Schools Northern
School District Calvert County Public Schools
Others
Pets Allowed Y
HOA Fee Include Common Area Maintenance
Senior Community No
Tax ID 0503150976
Ownership Fee Simple
SqFt Source Assessor
Horse Property N
Special Listing Condition Standard
Pets Allowed No Pet Restrictions



