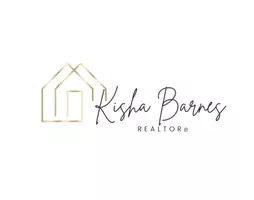317 N OLD DOMINION LN Purcellville, VA 20132
UPDATED:
Key Details
Property Type Single Family Home
Sub Type Detached
Listing Status Active
Purchase Type For Sale
Square Footage 4,173 sqft
Price per Sqft $206
Subdivision Old Dominion Valley
MLS Listing ID VALO2099900
Style Colonial
Bedrooms 6
Full Baths 4
HOA Fees $110/qua
HOA Y/N Y
Abv Grd Liv Area 3,127
Year Built 2004
Available Date 2025-06-26
Annual Tax Amount $8,664
Tax Year 2025
Lot Size 9,148 Sqft
Acres 0.21
Property Sub-Type Detached
Source BRIGHT
Property Description
Location
State VA
County Loudoun
Zoning PV:R3
Rooms
Other Rooms Living Room, Dining Room, Primary Bedroom, Bedroom 3, Bedroom 4, Bedroom 5, Kitchen, Family Room, Foyer, Bedroom 1, Great Room, Bedroom 6, Bathroom 1, Primary Bathroom, Full Bath, Screened Porch
Basement Connecting Stairway, Daylight, Full, Fully Finished, Heated, Outside Entrance, Rear Entrance, Space For Rooms, Walkout Level, Windows
Main Level Bedrooms 1
Interior
Interior Features Bathroom - Soaking Tub, Bathroom - Jetted Tub, Bathroom - Stall Shower, Bathroom - Tub Shower, Bathroom - Walk-In Shower, Breakfast Area, Built-Ins, Carpet, Chair Railings, Crown Moldings, Entry Level Bedroom, Family Room Off Kitchen, Floor Plan - Traditional, Formal/Separate Dining Room, Kitchen - Eat-In, Kitchen - Gourmet, Kitchen - Island, Kitchen - Table Space, Pantry, Primary Bath(s), Recessed Lighting, Wainscotting, Walk-in Closet(s), Window Treatments, Wood Floors, Ceiling Fan(s)
Hot Water Electric, Propane
Cooling Ceiling Fan(s), Central A/C
Flooring Carpet, Ceramic Tile, Hardwood
Fireplaces Number 1
Fireplaces Type Gas/Propane, Mantel(s), Stone
Equipment Built-In Microwave, Cooktop, Dishwasher, Disposal, Dryer, Dryer - Electric, Cooktop - Down Draft, Exhaust Fan, Humidifier, Oven - Double, Oven - Wall, Refrigerator, Stainless Steel Appliances, Washer, Washer - Front Loading
Fireplace Y
Window Features Palladian,Screens
Appliance Built-In Microwave, Cooktop, Dishwasher, Disposal, Dryer, Dryer - Electric, Cooktop - Down Draft, Exhaust Fan, Humidifier, Oven - Double, Oven - Wall, Refrigerator, Stainless Steel Appliances, Washer, Washer - Front Loading
Heat Source Central, Electric, Propane - Owned
Laundry Dryer In Unit, Has Laundry, Upper Floor, Washer In Unit
Exterior
Exterior Feature Deck(s), Patio(s), Screened, Enclosed
Parking Features Garage - Front Entry, Garage Door Opener
Garage Spaces 4.0
Utilities Available Propane, Under Ground, Cable TV
Amenities Available Jog/Walk Path
Water Access N
Street Surface Black Top,Paved
Accessibility None
Porch Deck(s), Patio(s), Screened, Enclosed
Attached Garage 2
Total Parking Spaces 4
Garage Y
Building
Story 3
Foundation Slab
Sewer Public Sewer
Water Public
Architectural Style Colonial
Level or Stories 3
Additional Building Above Grade, Below Grade
Structure Type 2 Story Ceilings,9'+ Ceilings,Cathedral Ceilings,Dry Wall,High
New Construction N
Schools
Elementary Schools Mountain View
Middle Schools Blue Ridge
High Schools Loudoun Valley
School District Loudoun County Public Schools
Others
HOA Fee Include Common Area Maintenance,Management,Snow Removal,Road Maintenance,Sewer,Trash
Senior Community No
Tax ID 488495474000
Ownership Fee Simple
SqFt Source Assessor
Acceptable Financing Conventional, VA, Cash
Listing Terms Conventional, VA, Cash
Financing Conventional,VA,Cash
Special Listing Condition Standard
Virtual Tour https://vimeo.com/1096446516





