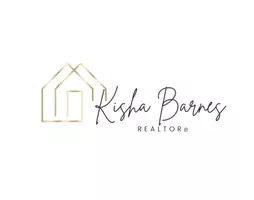1830-34 S RITTENHOUSE SQ #12C AND 12D Philadelphia, PA 19103
OPEN HOUSE
Sun Jun 08, 1:30pm - 3:00pm
UPDATED:
Key Details
Property Type Condo
Sub Type Condo/Co-op
Listing Status Active
Purchase Type For Sale
Square Footage 2,208 sqft
Price per Sqft $724
Subdivision Rittenhouse Square
MLS Listing ID PAPH2488614
Style Beaux Arts
Bedrooms 2
Full Baths 2
Condo Fees $3,029/mo
HOA Y/N N
Abv Grd Liv Area 2,208
Year Built 1900
Available Date 2025-06-06
Annual Tax Amount $18,670
Tax Year 2025
Lot Dimensions 0.00 x 0.00
Property Sub-Type Condo/Co-op
Source BRIGHT
Property Description
To create this opportunity, 2 separate units have been enjoined to create the 2,200+ stunning square foot living space in this exquisite and iconic Beaux Arts style building. This architectural masterpiece features intricate stone carvings, balustrades, Juliet balconies, arched windows, ornate iron work and the crown jewel, the iconic glass and iron marquis and doors. This is where impeccable service begins. From the moment you approach, the door is opened for you and the staff stands ready to assist with packages. As you walk through the grand lobby, enveloped by coffered and gilded ceilings, Tiffany chandeliers, and marble floors the elevator operator greets you and ushers you your floor.
The elegant foyer with gleaming marble floors and intricate millwork greets you and leads you into your expansive space as sunlight pours through large windows and Juliet balconies, highlighting the soaring ceilings, crown moldings and parquet floors.
The open Dining and Living Room features a wonderful wide-open space with built in bookcases and recessed lighting. The Dining Area feat. the perfect niche created by a bay of windows for you and your dining guests to enjoy a meal prepared in your adjacent, classic black and white tiled Kitchen feat. a gas Thermador Range, Carrera marble countertops, plenty of cabinetry, and closets too! The exquisite Main Bedroom features two full bay window alcoves, prefect for seating, dressing or just enjoying the view. A walk-in closet and a classic Ensuite Main Bath with wall-to-wall glass shower, vanity with marble top and designer lighting make this truly a suite. The Study/ 2nd Bedroom features 2 closets, amazing views and light captured by the oversized windows and doors including a Juliette balcony.
The second full bathroom feat. tiled floor, tub shower and pedestal sink.
The Family Room, located at the corner of the building features more amazing views from the wall of windows, a sitting area, an open gathering area, Juliette balcony, and ample built in custom shelving. The Craft Room/Laundry Room. Here you will find open space with a beautiful free standing porcelain sink, built ins and the washer and dryer. This space could potentially be additional small kitchen or full bath to service the current Family Room, or as part of a suite for an au Pair, caregiver, boomerang child or parent There's even a separate entrance door from the foyer that could be utilized for more privacy, should you wish for this to become separate living quarters.
These spaces are designed to function for however you decide whether it be elegant entertaining, working from home, a more informal retreat or working on your next project in the craft room.
There are amenities too, including a Gym, Bike Room and a full-service Mail Room. The staff will collect your mail and packages and deliver them to your door and will even send you a text message to let you know your package arrived! Just outside the front door is the lovely Rittenhouse Square Park where Black-Tie galas, art shows, picnics, children playing and dog walking are a common site. Fine and casual dining, coffee bars, the new Equinox gym and plenty of boutique shops are just outside your front door. When you've finished your day, you can come home where the doorman is waiting to greet you, its “library” quiet and ascend to your quiet oasis, high above it all. Yes, you have arrived.
An allowance for 1 year of parking to be given to the buyer from the seller with an acceptable agreement of sale.
Location
State PA
County Philadelphia
Area 19103 (19103)
Zoning RM4
Rooms
Other Rooms Living Room, Dining Room, Primary Bedroom, Bedroom 2, Family Room, Foyer, Laundry, Primary Bathroom, Full Bath
Main Level Bedrooms 2
Interior
Interior Features Bathroom - Stall Shower, Built-Ins, Butlers Pantry, Combination Dining/Living, Crown Moldings, Dining Area, Elevator, Entry Level Bedroom, Pantry, Primary Bath(s), Recessed Lighting, Upgraded Countertops, Wainscotting, Walk-in Closet(s), Wood Floors
Hot Water Other
Heating Central
Cooling Central A/C
Flooring Ceramic Tile, Wood, Marble
Inclusions All appliances are included in "as-Is" condition
Equipment Built-In Microwave, Dishwasher, Disposal, Dryer, Exhaust Fan, Microwave, Oven - Single, Oven/Range - Gas, Refrigerator, Stainless Steel Appliances, Washer
Fireplace N
Window Features Bay/Bow,Atrium,Double Hung,Palladian,Wood Frame
Appliance Built-In Microwave, Dishwasher, Disposal, Dryer, Exhaust Fan, Microwave, Oven - Single, Oven/Range - Gas, Refrigerator, Stainless Steel Appliances, Washer
Heat Source Electric
Exterior
Garage Spaces 1.0
Amenities Available Concierge, Elevator, Exercise Room, Security
Water Access N
Accessibility Elevator
Total Parking Spaces 1
Garage N
Building
Story 1
Unit Features Hi-Rise 9+ Floors
Sewer Public Sewer
Water Public
Architectural Style Beaux Arts
Level or Stories 1
Additional Building Above Grade, Below Grade
New Construction N
Schools
School District Philadelphia City
Others
Pets Allowed Y
HOA Fee Include All Ground Fee,Common Area Maintenance,Ext Bldg Maint,Management,Sewer,Water,Other
Senior Community No
Tax ID 888081772 AND 888081773
Ownership Condominium
Security Features 24 hour security,Carbon Monoxide Detector(s),Desk in Lobby,Doorman,Exterior Cameras,Monitored,Smoke Detector,Sprinkler System - Indoor
Acceptable Financing Cash, Conventional
Listing Terms Cash, Conventional
Financing Cash,Conventional
Special Listing Condition Standard
Pets Allowed Dogs OK
Virtual Tour https://www.zillow.com/view-imx/bec9bb45-eade-4301-99b2-d1959ac392e5?wl=true&setAttribution=mls&initialViewType=pano





