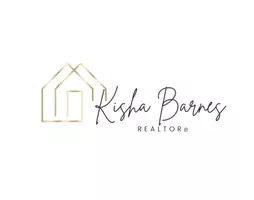21340 RAINIER LN Broadlands, VA 20148
UPDATED:
Key Details
Property Type Single Family Home
Sub Type Detached
Listing Status Coming Soon
Purchase Type For Sale
Square Footage 4,029 sqft
Price per Sqft $297
Subdivision Broadlands
MLS Listing ID VALO2094968
Style Contemporary
Bedrooms 5
Full Baths 5
Half Baths 1
HOA Fees $201/mo
HOA Y/N Y
Abv Grd Liv Area 2,944
Year Built 2022
Available Date 2025-05-30
Annual Tax Amount $9,324
Tax Year 2025
Lot Size 6,970 Sqft
Acres 0.16
Lot Dimensions 0.00 x 0.00
Property Sub-Type Detached
Source BRIGHT
Property Description
An east-west orientation coupled with a sensible open floorplan, high ceilings and large windows on all sides ensures maximum light penetration. Step in and be wowed.
Easy care luxury vinyl plank flows from the foyer to the living room and the adjacent kitchen and dining room. The gourmet kitchen is the star of this level. It has stainless steel appliances, a french fridge, built-in microwave and wall oven, a gas cooktop with griddle, a high-flow wall-mount canopy hood to minimize cooking odors and a classy backsplash to tie it all together. Stock up! A large pantry and plentiful cabinets and drawers offer tons of storage. The expansive quartz center island and countertops make meal prep a breeze, even for a big party. When done, the single wide,deep under-counter sink can accommodate even the largest of dishes, pots and pans. Let out your inner chef. Entertain with pride. The open living room with a gas fireplace, the dining room and of course the kitchen afford lots of room for family and friends. Extend the party outdoors to the low-maintenance composite deck. The main level bedroom and full bath is perfect for grandparents or guests and allows you to enjoy this home for many years to come.
Climb the wide, windowed stairway to the upper level that contains four spacious bedrooms, three baths and the laundry room. The primary bedroom suite has a tray ceiling. The sitting room is ideal for a home office, hobby or relaxation room. The primary bath has dual quartz vanities, a large glass-enclosed walk-in shower with integrated seat and a spacious throne room. Bedroom 2 with an ensuite bath, bedroom 3 with a windowed walk-in closet and bedroom 4 with a picture window with a view of the Blue Ridge mountains are all sizeable. All the baths have quartz counters, under-counter sinks, stainless fixtures and ceramic tile floors. The laundry room with high-capacity Samsung washer and dryer complete this level.
The lower level contains a large recreation room, an excercise room, a full bath and three storage areas, including the utility room. It makes a great playroom, she shed, man cave or your young adult's domain. There are rough-ins for a wet bar. French doors open to the walk-up steps to the garden.
Take in the outdoors. The deck faces east, giving you nice afternoon shade. Watch the sunrise light up the distant blue ridge mountains from the front porch. Located in highly desired Broadlands, a 1500 acre Certified Wildlife Habitat Community with nature trails, numerous playgrounds, sport courts, 3 pools and a lot of shopping, restaurants and services. Easy access to 267, shops, parks, and essentials. The Ashburn metro is 10 minutes away. Excellent schools for your kids! If you're searching for a beautiful, young home in a great neighborhood, this is it. Check out the 3D virtual tour. Come on in and make it yours!
Location
State VA
County Loudoun
Zoning PDH3
Direction West
Rooms
Other Rooms Living Room, Dining Room, Primary Bedroom, Sitting Room, Bedroom 2, Bedroom 3, Bedroom 4, Bedroom 5, Kitchen, Foyer, Exercise Room, Laundry, Recreation Room, Bathroom 2, Bathroom 3, Primary Bathroom, Full Bath, Half Bath
Basement Connecting Stairway, Walkout Stairs
Main Level Bedrooms 1
Interior
Interior Features Entry Level Bedroom, Floor Plan - Open, Kitchen - Gourmet, Kitchen - Island, Pantry, Recessed Lighting, Upgraded Countertops, Walk-in Closet(s), Window Treatments
Hot Water Natural Gas
Cooling Central A/C
Flooring Luxury Vinyl Plank, Carpet, Ceramic Tile, Laminated
Fireplaces Number 1
Fireplaces Type Gas/Propane, Mantel(s)
Equipment Energy Efficient Appliances, Cooktop, Built-In Microwave, Oven - Double, Oven - Wall
Fireplace Y
Appliance Energy Efficient Appliances, Cooktop, Built-In Microwave, Oven - Double, Oven - Wall
Heat Source Natural Gas
Laundry Upper Floor
Exterior
Parking Features Garage - Front Entry, Inside Access, Built In
Garage Spaces 4.0
Utilities Available Electric Available, Natural Gas Available, Phone Available, Sewer Available, Water Available, Cable TV Available
Amenities Available Baseball Field, Basketball Courts, Bike Trail, Club House, Common Grounds, Community Center, Exercise Room, Fitness Center, Meeting Room, Party Room, Pool - Outdoor, Recreational Center, Tennis Courts, Tot Lots/Playground, Volleyball Courts
Water Access N
Accessibility None
Attached Garage 2
Total Parking Spaces 4
Garage Y
Building
Story 3
Foundation Slab
Sewer Public Sewer
Water Public
Architectural Style Contemporary
Level or Stories 3
Additional Building Above Grade, Below Grade
New Construction N
Schools
Elementary Schools Hillside
Middle Schools Eagle Ridge
High Schools Briar Woods
School District Loudoun County Public Schools
Others
HOA Fee Include Common Area Maintenance,Management,Pool(s),Recreation Facility,Reserve Funds,Road Maintenance,Snow Removal,Trash
Senior Community No
Tax ID 155367527000
Ownership Fee Simple
SqFt Source Assessor
Special Listing Condition Standard
Virtual Tour https://app.cloudpano.com/tours/EWVowhPs3?mls=1





