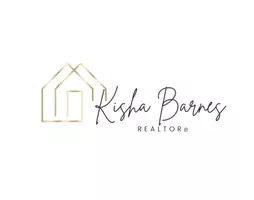1169 JENNIFER LN Manahawkin, NJ 08050
OPEN HOUSE
Sat May 24, 11:00am - 2:00pm
UPDATED:
Key Details
Property Type Single Family Home
Sub Type Detached
Listing Status Active
Purchase Type For Sale
Square Footage 3,482 sqft
Price per Sqft $544
Subdivision Beach Haven West
MLS Listing ID NJOC2034204
Style Traditional
Bedrooms 6
Full Baths 3
Half Baths 1
HOA Y/N N
Abv Grd Liv Area 3,482
Year Built 2017
Annual Tax Amount $17,284
Tax Year 2024
Lot Dimensions 75.72 x 0.00
Property Sub-Type Detached
Source BRIGHT
Property Description
Discover this stunning 6-bedroom, 3.5-bathroom beach house in the heart of Manahawkin's sought-after waterfront community. Fully renovated and thoughtfully designed, this home offers the perfect blend of modern comfort, premium finishes, and outdoor enjoyment.
Perched on an oversized, south-facing lot with 60 feet of water frontage, this property enjoys all-day sun in the backyard—perfect for relaxing, entertaining, or soaking in the salt air. Multiple expansive decks provide panoramic water views, while the 8,000 lb boat lift and dedicated boat storage make this a boater's dream. You're just minutes to the BHW Bay Beach and open bay, with quick access for paddleboarding, fishing, and sunset cruises.
Inside, every detail has been updated—from the spacious, light-filled layout to the modern kitchen and baths. A private elevator services all floors, adding convenience and accessibility. Whether you're hosting guests or making this your year-round escape, the 6 bedrooms offer ample space for everyone.
Don't miss this rare opportunity to own a move-in-ready waterfront gem with luxury upgrades and unbeatable access to the bay.
Location
State NJ
County Ocean
Area Stafford Twp (21531)
Zoning RR2A
Direction North
Rooms
Main Level Bedrooms 2
Interior
Interior Features Bathroom - Walk-In Shower, Bathroom - Tub Shower, Ceiling Fan(s), Combination Dining/Living, Combination Kitchen/Dining, Elevator, Floor Plan - Open, Kitchen - Eat-In, Kitchen - Island, Recessed Lighting
Hot Water Natural Gas
Heating Forced Air
Cooling Central A/C
Flooring Luxury Vinyl Plank
Inclusions All kitchen appliances + washer & dryer, boat lift
Equipment Built-In Microwave, Dishwasher, Dryer, Oven/Range - Gas, Stainless Steel Appliances, Refrigerator, Range Hood, Washer, Dryer - Gas, Six Burner Stove, Washer - Front Loading
Furnishings No
Fireplace N
Window Features Energy Efficient
Appliance Built-In Microwave, Dishwasher, Dryer, Oven/Range - Gas, Stainless Steel Appliances, Refrigerator, Range Hood, Washer, Dryer - Gas, Six Burner Stove, Washer - Front Loading
Heat Source Natural Gas
Laundry Main Floor
Exterior
Exterior Feature Deck(s)
Parking Features Garage - Front Entry
Garage Spaces 3.0
Utilities Available Cable TV, Natural Gas Available, Electric Available
Water Access N
Roof Type Asphalt,Shingle
Accessibility None
Porch Deck(s)
Attached Garage 1
Total Parking Spaces 3
Garage Y
Building
Lot Description Bulkheaded
Story 2
Foundation Pilings
Sewer Public Sewer
Water Public
Architectural Style Traditional
Level or Stories 2
Additional Building Above Grade, Below Grade
Structure Type 9'+ Ceilings,High
New Construction N
Schools
Elementary Schools Oxycocus
Middle Schools Stafford Intermediate
High Schools Southern Regional
School District Stafford Township Public Schools
Others
Senior Community No
Tax ID 31-00170-00086
Ownership Fee Simple
SqFt Source Assessor
Acceptable Financing Conventional, Cash
Listing Terms Conventional, Cash
Financing Conventional,Cash
Special Listing Condition Standard





