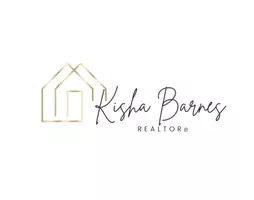14504 TURNER WOOTTON PKWY Upper Marlboro, MD 20774
UPDATED:
Key Details
Property Type Single Family Home
Sub Type Detached
Listing Status Coming Soon
Purchase Type For Sale
Square Footage 8,182 sqft
Price per Sqft $140
Subdivision Oak Creek Club Golf Course
MLS Listing ID MDPG2152526
Style Colonial
Bedrooms 5
Full Baths 6
HOA Fees $195/mo
HOA Y/N Y
Abv Grd Liv Area 5,534
Year Built 2006
Available Date 2025-05-24
Annual Tax Amount $12,514
Tax Year 2024
Lot Size 10,350 Sqft
Acres 0.24
Property Sub-Type Detached
Source BRIGHT
Property Description
With over 8,000 square feet of impeccably designed living space, this executive home showcases NV Homes' renowned craftsmanship and attention to detail. The main level features a dramatic two-story foyer, formal living and dining rooms, a private study/office/library, full bathroom, spacious laundry room and beautiful hardwood floors.
The heart of the home is a dream gourmet kitchen complete with granite countertops, stainless steel appliances, an oversized island, butler's pantry and an expansive morning room that floods the space with natural light. The adjacent family room features soaring ceilings and a stunning floor-to-ceiling stone fireplace -- perfect for cozy evenings or entertaining on a grand scale.
Upstairs, every bedroom has its own full bathroom and walk-in closet. The owner's suite is a true retreat, boasting a tray ceiling, an expansive walk-in closet, a spa-inspired bath with dual vanities, a soaking tub, and a frameless glass shower. Three additional bedrooms and a catwalk round out this level.
The finished walk-up lower level adds even more living space. It includes a bedroom, full bath, theater room, recreation room and two huge storage areas that you can customize -- perfect for working from home, a gym, intergenerational living or guests.
Enjoy outdoor living on the deck or patio, ideal for relaxing evenings or entertaining under the stars.
Enjoy resort-style amenities just beyond your doorstep, including: an 18-hole Arnold Palmer Signature Golf Course; a clubhouse with restaurant and bar; outdoor pool, tennis courts, and fitness center; miles of walking and biking trails and 24/7 gated security.
This is more than a home -- it's a lifestyle. Don't miss your opportunity to own this exceptional home that combines NV Homes' signature craftsmanship with the luxury lifestyle you deserve. Schedule your private showing today and make the Clifton Park model in Oak Creek Club your forever home.
Location
State MD
County Prince Georges
Zoning LCD
Rooms
Other Rooms Living Room, Dining Room, Primary Bedroom, Bedroom 2, Bedroom 3, Bedroom 4, Bedroom 5, Kitchen, Family Room, Foyer, Breakfast Room, Study, Laundry, Recreation Room, Storage Room, Media Room
Basement Side Entrance, Walkout Stairs, Daylight, Partial, Full, Partially Finished
Interior
Interior Features Attic, Kitchen - Gourmet, Breakfast Area, Kitchen - Island, Kitchen - Table Space, Dining Area, Chair Railings, Upgraded Countertops, Crown Moldings, Primary Bath(s), Window Treatments, Wet/Dry Bar, Wood Floors, Built-Ins, WhirlPool/HotTub
Hot Water Natural Gas
Heating Central, Zoned
Cooling Central A/C, Zoned
Fireplaces Number 2
Fireplaces Type Gas/Propane
Equipment Dishwasher, Cooktop, Exhaust Fan, Humidifier, Disposal, Oven - Double, Oven - Wall
Fireplace Y
Appliance Dishwasher, Cooktop, Exhaust Fan, Humidifier, Disposal, Oven - Double, Oven - Wall
Heat Source Natural Gas
Laundry Main Floor
Exterior
Exterior Feature Deck(s)
Parking Features Garage - Front Entry
Garage Spaces 2.0
Amenities Available Bar/Lounge, Club House, Community Center, Fitness Center, Gated Community, Golf Club, Golf Course, Golf Course Membership Available, Jog/Walk Path, Pool - Outdoor, Putting Green, Tennis Courts
Water Access N
View Golf Course
Accessibility None
Porch Deck(s)
Attached Garage 2
Total Parking Spaces 2
Garage Y
Building
Lot Description Rear Yard, Backs to Trees
Story 3
Foundation Slab
Sewer Public Sewer
Water Public
Architectural Style Colonial
Level or Stories 3
Additional Building Above Grade, Below Grade
Structure Type 9'+ Ceilings,2 Story Ceilings
New Construction N
Schools
School District Prince George'S County Public Schools
Others
Senior Community No
Tax ID 17073635323
Ownership Fee Simple
SqFt Source Assessor
Security Features 24 hour security,Security Gate,Security System,Smoke Detector
Special Listing Condition Standard



