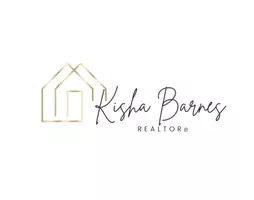506 S CENTRAL AVE Laurel, DE 19956
UPDATED:
Key Details
Property Type Single Family Home
Sub Type Detached
Listing Status Active
Purchase Type For Sale
Square Footage 1,956 sqft
Price per Sqft $148
Subdivision None Available
MLS Listing ID DESU2086444
Style Craftsman
Bedrooms 3
Full Baths 2
Half Baths 1
HOA Y/N N
Abv Grd Liv Area 1,956
Year Built 2025
Annual Tax Amount $1,317
Lot Size 6,908 Sqft
Acres 0.16
Lot Dimensions 56'x125'
Property Sub-Type Detached
Source BRIGHT
Property Description
Your Dream Home Awaits
Step into timeless elegance and modern comfort with this stunning Craftsman-style home located in the heart of Laurel's Historic District. Perfectly blending classic charm and contemporary convenience, this quality-built new construction is ideal for families, professionals, or anyone seeking the perfect sanctuary.
Features You'll Love
Thoughtful Design
This home boasts a thoughtfully crafted floorplan that maximizes space and functionality. With 3 spacious bedrooms and 2.5 beautifully appointed bathrooms, there's plenty of room for everyone to enjoy their own private retreat.
Modern Upgrades
Every corner of this home reflects quality and attention to detail. The upgraded countertops add a touch of luxury to the kitchen and bathrooms, while the LVP flooring combines style and durability, perfect for busy households or entertaining guests.
Inviting Front Porch
A hallmark of the Craftsman style, the welcoming front porch invites you to relax with a morning coffee or enjoy a quiet evening with friends. This space is perfect for soaking in the charm of the historic district and making memories with loved ones.
Why Laurel's Historic District?
Living in Laurel's Historic District means you're surrounded by a vibrant community rich in history and culture. With its picturesque streets and unique character, this neighborhood offers a perfect blend of old-world charm and modern amenities. Whether it's walking to nearby shops, enjoying local events, or simply taking a stroll through tree-lined avenues, you'll love calling this area home.
Don't Miss Out!
This Craftsman-style beauty is more than just a house; it's a place to make memories, build a future, and live your best life. Schedule a tour today and discover why this could be your dream home.
Embrace the opportunity to live in a home that's as unique and special as you are. Welcome to your new beginning in Laurel's Historic District!
Location
State DE
County Sussex
Area Little Creek Hundred (31010)
Zoning TN
Direction East
Rooms
Other Rooms Living Room, Dining Room, Primary Bedroom, Bedroom 2, Bedroom 3, Kitchen, Laundry, Bathroom 2, Primary Bathroom, Half Bath
Interior
Interior Features Pantry, Walk-in Closet(s), Dining Area, Primary Bath(s), Bathroom - Stall Shower, Bathroom - Tub Shower
Hot Water Electric
Heating Heat Pump - Electric BackUp
Cooling Central A/C
Flooring Luxury Vinyl Plank
Equipment Built-In Microwave, Dishwasher, Icemaker, Refrigerator, Oven/Range - Electric, Water Heater, Washer, Dryer - Electric
Furnishings No
Fireplace N
Window Features Double Hung,Insulated,Low-E,Screens
Appliance Built-In Microwave, Dishwasher, Icemaker, Refrigerator, Oven/Range - Electric, Water Heater, Washer, Dryer - Electric
Heat Source Electric
Laundry Has Laundry, Main Floor
Exterior
Water Access N
Roof Type Architectural Shingle
Street Surface Black Top
Accessibility None
Road Frontage City/County
Garage N
Building
Lot Description Cleared, Level, Rear Yard, Road Frontage
Story 2
Foundation Crawl Space, Block
Sewer Public Sewer
Water Public
Architectural Style Craftsman
Level or Stories 2
Additional Building Above Grade
Structure Type Dry Wall
New Construction Y
Schools
School District Laurel
Others
Senior Community No
Tax ID 432-08.07-9.01
Ownership Fee Simple
SqFt Source Estimated
Security Features Smoke Detector
Acceptable Financing Cash, Conventional, FHA, VA, USDA
Horse Property N
Listing Terms Cash, Conventional, FHA, VA, USDA
Financing Cash,Conventional,FHA,VA,USDA
Special Listing Condition Standard





