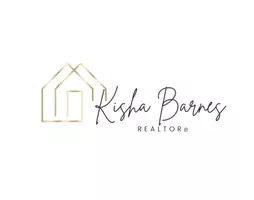507 KRAMER DR SE Vienna, VA 22180
OPEN HOUSE
Sun May 18, 2:00pm - 4:00pm
UPDATED:
Key Details
Property Type Single Family Home
Sub Type Detached
Listing Status Active
Purchase Type For Sale
Square Footage 6,329 sqft
Price per Sqft $425
Subdivision Fairway Manor Estates
MLS Listing ID VAFX2241124
Style Craftsman,Colonial,Coastal,Transitional
Bedrooms 5
Full Baths 5
Half Baths 1
HOA Y/N N
Abv Grd Liv Area 4,299
Originating Board BRIGHT
Year Built 2025
Annual Tax Amount $9,521
Tax Year 2025
Lot Size 0.367 Acres
Acres 0.37
Property Sub-Type Detached
Property Description
Location
State VA
County Fairfax
Zoning 902
Rooms
Basement Fully Finished
Interior
Interior Features Built-Ins, Butlers Pantry, Crown Moldings, Floor Plan - Open, Kitchen - Gourmet, Kitchen - Island, Walk-in Closet(s), Wet/Dry Bar
Hot Water Natural Gas
Heating Central
Cooling Central A/C
Equipment Built-In Microwave, Built-In Range, Dishwasher, Disposal, Dryer, Microwave, Refrigerator, Washer, Water Heater - High-Efficiency
Fireplace N
Appliance Built-In Microwave, Built-In Range, Dishwasher, Disposal, Dryer, Microwave, Refrigerator, Washer, Water Heater - High-Efficiency
Heat Source Natural Gas
Exterior
Parking Features Garage - Front Entry
Garage Spaces 2.0
Water Access N
Accessibility None
Attached Garage 2
Total Parking Spaces 2
Garage Y
Building
Story 3
Foundation Concrete Perimeter
Sewer Public Sewer
Water Public
Architectural Style Craftsman, Colonial, Coastal, Transitional
Level or Stories 3
Additional Building Above Grade, Below Grade
New Construction Y
Schools
Elementary Schools Vienna
Middle Schools Thoreau
High Schools Madison
School District Fairfax County Public Schools
Others
Senior Community No
Tax ID 0391 13 0044
Ownership Fee Simple
SqFt Source Assessor
Special Listing Condition Standard





