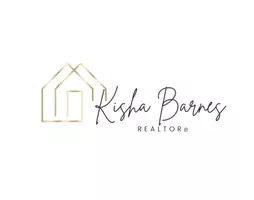11110 PARK RIDGE RD Fredericksburg, VA 22408
UPDATED:
Key Details
Property Type Single Family Home
Sub Type Detached
Listing Status Coming Soon
Purchase Type For Sale
Square Footage 3,889 sqft
Price per Sqft $175
Subdivision Artillery Ridge
MLS Listing ID VASP2032630
Style Colonial
Bedrooms 4
Full Baths 2
Half Baths 1
HOA Y/N N
Abv Grd Liv Area 3,889
Originating Board BRIGHT
Year Built 2005
Available Date 2025-05-02
Annual Tax Amount $4,138
Tax Year 2024
Property Sub-Type Detached
Property Description
Welcome to one of the largest homes in Artillery Ridge, offering both space and luxury. If you've been searching for a custom-built home but didn't want to wait for construction, this is the perfect opportunity.
Boasting 3,889 finished square feet across two levels, plus an additional 2,100 square feet of unfinished basement, this home gives you ample room to customize and make it truly yours.
Host unforgettable gatherings in your well-equipped gourmet kitchen, seamlessly connected to a stately family room featuring soaring 18-foot ceilings. Multiple staircases lead you upstairs, where you'll appreciate the generously sized bedrooms.
The primary suite is a true retreat, complete with a spacious sitting room and two large walk-in closets with custom storage. Relax in the luxury master bath, featuring a jacuzzi tub perfect for unwinding.
Step outside from the kitchen into the sunroom, where floor-to-ceiling windows provide serene views of your private backyard. Enjoy your massive, stamped brick patio, surrounded by picturesque walkways and natural beauty, offering ultimate privacy.
For history lovers, this home is in close proximity to the National Park, with walking trails and historic monuments just a short stroll away. Plus, enjoy easy access to shopping, VRE, and I-95 for convenience.
Welcome home!
Location
State VA
County Spotsylvania
Zoning R1
Rooms
Basement Full, Sump Pump, Unfinished
Main Level Bedrooms 4
Interior
Hot Water 60+ Gallon Tank, Natural Gas
Heating Forced Air, Heat Pump(s), Zoned
Cooling Central A/C, Heat Pump(s), Zoned, Ceiling Fan(s)
Flooring Hardwood, Carpet, Ceramic Tile
Fireplaces Number 1
Fireplace Y
Heat Source Natural Gas
Exterior
Parking Features Garage - Side Entry, Garage Door Opener
Garage Spaces 2.0
Utilities Available Natural Gas Available, Electric Available, Cable TV, Under Ground, Water Available
Water Access N
Roof Type Architectural Shingle
Accessibility None
Attached Garage 2
Total Parking Spaces 2
Garage Y
Building
Story 3
Foundation Concrete Perimeter
Sewer Public Septic, Public Sewer
Water Public
Architectural Style Colonial
Level or Stories 3
Additional Building Above Grade, Below Grade
Structure Type 9'+ Ceilings,Dry Wall,2 Story Ceilings
New Construction N
Schools
School District Spotsylvania County Public Schools
Others
Senior Community No
Tax ID 24F5-24-
Ownership Fee Simple
SqFt Source Assessor
Special Listing Condition Standard





