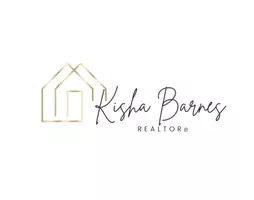3626 BRANDYWINE ST NW Washington, DC 20008
OPEN HOUSE
Sat May 03, 12:00pm - 2:00pm
Sun May 04, 12:00pm - 2:00pm
UPDATED:
Key Details
Property Type Single Family Home
Sub Type Detached
Listing Status Coming Soon
Purchase Type For Sale
Square Footage 4,775 sqft
Price per Sqft $627
Subdivision Wakefield
MLS Listing ID DCDC2195438
Style Federal
Bedrooms 6
Full Baths 3
Half Baths 1
HOA Y/N N
Abv Grd Liv Area 4,775
Originating Board BRIGHT
Year Built 1974
Available Date 2025-05-02
Annual Tax Amount $22,090
Tax Year 2026
Lot Size 7,475 Sqft
Acres 0.17
Property Sub-Type Detached
Property Description
Location
State DC
County Washington
Zoning R-1B
Direction East
Rooms
Other Rooms Living Room, Dining Room, Primary Bedroom, Bedroom 2, Bedroom 3, Bedroom 4, Bedroom 5, Kitchen, Family Room, 2nd Stry Fam Rm, Laundry, Bedroom 6, Bathroom 2, Bathroom 3, Primary Bathroom
Interior
Interior Features Additional Stairway, Bar, Breakfast Area, Built-Ins, Crown Moldings, Family Room Off Kitchen, Floor Plan - Open, Formal/Separate Dining Room, Kitchen - Eat-In, Kitchen - Gourmet, Primary Bath(s), Pantry, Recessed Lighting, Bathroom - Soaking Tub, Walk-in Closet(s), Wet/Dry Bar, Window Treatments, Wine Storage, Wood Floors
Hot Water Natural Gas
Heating Heat Pump(s), Forced Air
Cooling Central A/C
Flooring Wood, Ceramic Tile
Fireplaces Number 2
Fireplaces Type Fireplace - Glass Doors, Gas/Propane, Wood
Inclusions Storage Sheds
Equipment Commercial Range, Built-In Microwave, Disposal, Dryer, Exhaust Fan, Extra Refrigerator/Freezer, Washer, Six Burner Stove, Refrigerator, Oven/Range - Gas, Oven - Wall
Fireplace Y
Window Features Double Pane,Double Hung,Energy Efficient,Vinyl Clad,Wood Frame
Appliance Commercial Range, Built-In Microwave, Disposal, Dryer, Exhaust Fan, Extra Refrigerator/Freezer, Washer, Six Burner Stove, Refrigerator, Oven/Range - Gas, Oven - Wall
Heat Source Natural Gas, Electric
Laundry Main Floor
Exterior
Exterior Feature Patio(s)
Garage Spaces 2.0
Fence Fully
Utilities Available Electric Available, Natural Gas Available, Water Available, Sewer Available
Water Access N
Accessibility Other
Porch Patio(s)
Total Parking Spaces 2
Garage N
Building
Lot Description Landscaping, Private
Story 3
Foundation Slab
Sewer Public Sewer
Water Public
Architectural Style Federal
Level or Stories 3
Additional Building Above Grade, Below Grade
Structure Type Dry Wall
New Construction N
Schools
Elementary Schools Murch
Middle Schools Deal Junior High School
High Schools Jackson-Reed
School District District Of Columbia Public Schools
Others
Senior Community No
Tax ID 1975//0010
Ownership Fee Simple
SqFt Source Assessor
Security Features Security System
Acceptable Financing Cash, Conventional
Listing Terms Cash, Conventional
Financing Cash,Conventional
Special Listing Condition Standard
Virtual Tour https://my.matterport.com/show/?m=SfzgbD48Mkg&brand=0&mls=1&





