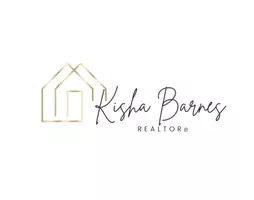520 W MERMAID LN Philadelphia, PA 19118
UPDATED:
Key Details
Property Type Single Family Home
Sub Type Detached
Listing Status Pending
Purchase Type For Sale
Square Footage 4,116 sqft
Price per Sqft $335
Subdivision Chestnut Hill
MLS Listing ID PAPH2475666
Style Cape Cod
Bedrooms 5
Full Baths 4
Half Baths 1
HOA Y/N N
Abv Grd Liv Area 4,116
Year Built 1967
Annual Tax Amount $23,455
Tax Year 2025
Lot Size 1.033 Acres
Acres 1.03
Lot Dimensions 150.00 x 300.00
Property Sub-Type Detached
Source BRIGHT
Property Description
As you enter the two-story foyer, a cozy sitting room with a gas fireplace framed by built-in shelving and an adjacent powder room creates a warm and welcoming space. The sunlit kitchen features a center island with granite countertops, stainless steel appliances, and opens to a bright breakfast room with built-in cabinetry, surrounded by windows offering lovely views of the front gardens. This area also provides convenient access to both the front yard and the rear two-car garage.
The adjacent dining room offers glass doors leading to the rear patio and opens to the spacious living room. Filled with natural light from a wall of glass sliders, the living room features an additional gas fireplace and overlooks the serene slate patio and pool.
The first floor offers two bedrooms: one with dual closets and direct access to a full hall bath, and a larger bedroom with an en-suite bathroom featuring dual sinks and two closets—an exceptional secondary primary suite option. This bath also offers direct access to the backyard, ideal for days spent enjoying the pool.
Upstairs, the generous primary suite (or guest suite) includes a large walk-in closet and an en-suite bath with a double vanity, walk-in shower, and separate soaking tub overlooking the backyard. A cozy open sitting area connects to the suite, offering flexible space for work or relaxation. This level also features an additional guest bedroom with pocket doors leading to a walk-in closet, a second-floor laundry room, a full hall bath, and a versatile bonus room that can serve as a playroom, exercise space, or additional bedroom.
Additional highlights include an unfinished basement ideal for storage, a home generator, and a backyard designed for easy living. The expansive slate patio with a retractable awning is perfect for al fresco dining and leads to a spacious lounging area beside the in-ground pool. The flat, grassy lot offers rare privacy, bordered by mature trees.
Ideally located just minutes from the St. Martins train station, the vibrant shops and restaurants of Chestnut Hill, and the scenic trails of Wissahickon Valley Park, 520 W Mermaid Lane offers a welcoming lifestyle with seamless indoor-outdoor living in one of Philadelphia's most beloved neighborhoods.
Location
State PA
County Philadelphia
Area 19118 (19118)
Zoning RSD1
Rooms
Other Rooms Living Room, Dining Room, Primary Bedroom, Bedroom 2, Bedroom 3, Kitchen, Family Room, Bedroom 1, Other
Basement Partial
Main Level Bedrooms 2
Interior
Interior Features Central Vacuum, Kitchen - Eat-In, Bathroom - Stall Shower, Bathroom - Tub Shower, Bathroom - Walk-In Shower, Bathroom - Jetted Tub, Breakfast Area, Carpet, Chair Railings, Entry Level Bedroom, Family Room Off Kitchen, Floor Plan - Traditional, Formal/Separate Dining Room, Kitchen - Island, Kitchen - Table Space, Primary Bath(s), Recessed Lighting, Skylight(s), Walk-in Closet(s), Wood Floors
Hot Water Natural Gas
Heating Forced Air, Baseboard - Hot Water, Radiant
Cooling Central A/C
Flooring Wood, Fully Carpeted, Tile/Brick
Inclusions Refrigerator/freezer, pool equipment, all appliances.
Equipment Cooktop, Dishwasher, Disposal, Dryer, Freezer, Refrigerator, Washer
Window Features Skylights
Appliance Cooktop, Dishwasher, Disposal, Dryer, Freezer, Refrigerator, Washer
Heat Source Natural Gas
Laundry Upper Floor
Exterior
Exterior Feature Patio(s)
Parking Features Garage - Side Entry, Inside Access
Garage Spaces 2.0
Pool In Ground, Concrete
Utilities Available Cable TV
Water Access N
View Trees/Woods
Accessibility None
Porch Patio(s)
Attached Garage 2
Total Parking Spaces 2
Garage Y
Building
Lot Description Front Yard, Rear Yard
Story 2
Foundation Concrete Perimeter
Sewer Public Sewer
Water Public
Architectural Style Cape Cod
Level or Stories 2
Additional Building Above Grade, Below Grade
Structure Type 2 Story Ceilings,Dry Wall
New Construction N
Schools
High Schools Germantown
School District Philadelphia City
Others
Senior Community No
Tax ID 092140900
Ownership Fee Simple
SqFt Source Assessor
Special Listing Condition Standard
Virtual Tour https://vimeo.com/1080290985





