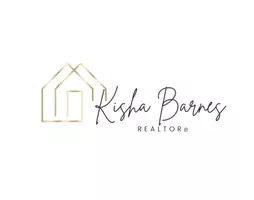601 MARYLAND AVE Aldan, PA 19018
UPDATED:
Key Details
Property Type Single Family Home
Sub Type Detached
Listing Status Pending
Purchase Type For Sale
Square Footage 2,455 sqft
Price per Sqft $162
Subdivision None Available
MLS Listing ID PADE2088832
Style Colonial
Bedrooms 4
Full Baths 3
HOA Y/N N
Abv Grd Liv Area 2,455
Year Built 1910
Available Date 2025-05-02
Annual Tax Amount $8,584
Tax Year 2024
Lot Size 0.280 Acres
Acres 0.28
Lot Dimensions 100.00 x 100.00
Property Sub-Type Detached
Source BRIGHT
Property Description
Location
State PA
County Delaware
Area Upper Darby Twp (10416)
Zoning RES
Rooms
Other Rooms Living Room, Dining Room, Primary Bedroom, Bedroom 2, Bedroom 3, Bedroom 4, Kitchen, Laundry, Mud Room, Full Bath
Basement Unfinished
Interior
Interior Features 2nd Kitchen, Bathroom - Stall Shower, Bathroom - Tub Shower, Bathroom - Walk-In Shower, Built-Ins, Carpet, Ceiling Fan(s), Formal/Separate Dining Room, Upgraded Countertops
Hot Water Natural Gas
Heating Forced Air, Zoned
Cooling Central A/C, Ceiling Fan(s), Zoned
Flooring Carpet, Ceramic Tile, Laminate Plank, Vinyl
Inclusions all appliances in as is condition
Equipment Built-In Microwave, Dishwasher, Oven/Range - Gas, Refrigerator, Water Heater
Fireplace N
Appliance Built-In Microwave, Dishwasher, Oven/Range - Gas, Refrigerator, Water Heater
Heat Source Natural Gas
Laundry Upper Floor
Exterior
Parking Features Garage - Front Entry
Garage Spaces 5.0
Water Access N
View Garden/Lawn
Roof Type Pitched,Shingle
Accessibility None
Total Parking Spaces 5
Garage Y
Building
Lot Description Front Yard, Landscaping, Level, SideYard(s)
Story 3
Foundation Concrete Perimeter
Sewer Public Sewer
Water Public
Architectural Style Colonial
Level or Stories 3
Additional Building Above Grade, Below Grade
New Construction N
Schools
School District Upper Darby
Others
Senior Community No
Tax ID 16-02-01493-00
Ownership Fee Simple
SqFt Source Assessor
Security Features Smoke Detector
Acceptable Financing Cash, Conventional
Listing Terms Cash, Conventional
Financing Cash,Conventional
Special Listing Condition Standard
Virtual Tour https://vimeo.com/1080712110





