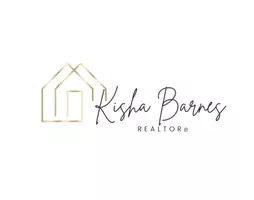Bought with Liam O'Neill • Compass
300 W ELM ST #2210 Conshohocken, PA 19428
UPDATED:
Key Details
Sold Price $381,000
Property Type Condo
Sub Type Condo/Co-op
Listing Status Sold
Purchase Type For Sale
Square Footage 1,168 sqft
Price per Sqft $326
Subdivision The Grande At Riverview
MLS Listing ID PAMC2135474
Sold Date 05/22/25
Style Unit/Flat
Bedrooms 2
Full Baths 2
Condo Fees $566/mo
HOA Y/N N
Abv Grd Liv Area 1,168
Year Built 2008
Annual Tax Amount $4,166
Tax Year 2024
Lot Dimensions 0.00 x 0.00
Property Sub-Type Condo/Co-op
Source BRIGHT
Property Description
Location
State PA
County Montgomery
Area Conshohocken Boro (10605)
Zoning RESIDENTIAL
Rooms
Other Rooms Living Room, Dining Room, Primary Bedroom, Bedroom 2, Kitchen, Utility Room, Primary Bathroom, Full Bath
Main Level Bedrooms 2
Interior
Interior Features Bathroom - Stall Shower, Bathroom - Tub Shower, Bathroom - Walk-In Shower, Bathroom - Soaking Tub, Floor Plan - Open, Crown Moldings, Combination Dining/Living, Dining Area, Kitchen - Gourmet, Primary Bath(s), Recessed Lighting, Sound System, Walk-in Closet(s), Wood Floors
Hot Water Natural Gas
Heating Forced Air
Cooling Central A/C
Fireplace N
Heat Source Natural Gas
Laundry Main Floor, Washer In Unit, Dryer In Unit
Exterior
Parking Features Garage - Rear Entry, Garage - Side Entry, Garage Door Opener
Garage Spaces 2.0
Amenities Available Elevator, Fitness Center, Pool - Outdoor, Swimming Pool
Water Access N
Accessibility None
Total Parking Spaces 2
Garage Y
Building
Story 1
Unit Features Mid-Rise 5 - 8 Floors
Sewer Public Sewer
Water Public
Architectural Style Unit/Flat
Level or Stories 1
Additional Building Above Grade, Below Grade
New Construction N
Schools
School District Colonial
Others
Pets Allowed Y
HOA Fee Include Common Area Maintenance,Ext Bldg Maint,Insurance,Lawn Maintenance,Management,Parking Fee,Sewer,Trash,Water
Senior Community No
Tax ID 05-00-02684-572
Ownership Condominium
Acceptable Financing Cash, Conventional
Listing Terms Cash, Conventional
Financing Cash,Conventional
Special Listing Condition Standard
Pets Allowed Size/Weight Restriction





